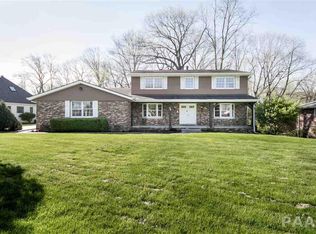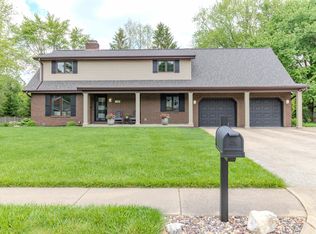Sold for $569,000
$569,000
58 Hickory Ridge Dr, Morton, IL 61550
3beds
5,175sqft
Single Family Residence, Residential
Built in 2005
0.42 Acres Lot
$627,600 Zestimate®
$110/sqft
$3,908 Estimated rent
Home value
$627,600
$577,000 - $684,000
$3,908/mo
Zestimate® history
Loading...
Owner options
Explore your selling options
What's special
Hyde Park Subdivision! Wooded Lot! Custom Built! This amazing home boasts over 5,000 sqft of finished living space! The perfect entertaining home! Open floor plan concept w/ winding staircase to upper level. Kitchen complete w/ beautiful detailed cabinetry, double oven, sub zero refrigerator/freezer, Bosch dishwasher, walk in pantry, built in roll top desk, informal dining area expands to the gorgeous sunroom. The sunroom includes 9 windows. Open the remote controlled shades to panoramic views of the beautifully landscaped backyard. Covered deck adjacent to sunroom. Spacious laundry room w/ built in cabinets, double closets, utility sink & Iron-A-Way. Main floor primary suite w/ large bathroom, and cedar closet. Main floor offers 2 half baths. Upper level features open loft area, 2 bedrooms, full bathroom, walk in attic for extra storage & an unbelievable ready to be finished bonus room - that's an open canvas waiting for your ideas! Walk out basement w/ large patio area, recreation room, family room, full bathroom & abundance of storage throughout w/ custom built shelving. Over-sized 2 car garage with epoxy flooring, faucet spigot, floor drain & separate staircase entry to the basement. 50 Gallon Water Heater (2024). Roof (2017). HVAC (2005). Walking distance to school, pond, tennis courts & pool (info in associated docs for optional membership). Make this incredible house your next dream home!
Zillow last checked: 8 hours ago
Listing updated: June 14, 2024 at 01:22pm
Listed by:
Michelle Bennett Pref:309-922-1040,
RE/MAX Traders Unlimited
Bought with:
Cheryl Ooton-Krebs, 475163278
Keller Williams Premier Realty
Source: RMLS Alliance,MLS#: PA1249929 Originating MLS: Peoria Area Association of Realtors
Originating MLS: Peoria Area Association of Realtors

Facts & features
Interior
Bedrooms & bathrooms
- Bedrooms: 3
- Bathrooms: 5
- Full bathrooms: 3
- 1/2 bathrooms: 2
Bedroom 1
- Level: Main
- Dimensions: 14ft 0in x 23ft 0in
Bedroom 2
- Level: Upper
- Dimensions: 11ft 0in x 15ft 0in
Bedroom 3
- Level: Upper
- Dimensions: 16ft 0in x 13ft 0in
Other
- Level: Main
- Dimensions: 15ft 0in x 15ft 0in
Other
- Level: Main
- Dimensions: 18ft 0in x 11ft 0in
Other
- Area: 1400
Additional room
- Description: Sunroom
- Level: Main
- Dimensions: 19ft 0in x 13ft 0in
Additional room 2
- Description: Open Loft
- Level: Upper
- Dimensions: 16ft 0in x 13ft 0in
Family room
- Level: Basement
- Dimensions: 19ft 0in x 19ft 0in
Great room
- Level: Main
- Dimensions: 18ft 0in x 15ft 0in
Kitchen
- Level: Main
- Dimensions: 18ft 0in x 15ft 0in
Laundry
- Level: Main
- Dimensions: 14ft 0in x 7ft 0in
Living room
- Level: Main
- Dimensions: 16ft 0in x 19ft 0in
Main level
- Area: 2833
Recreation room
- Level: Basement
- Dimensions: 55ft 0in x 20ft 0in
Upper level
- Area: 942
Heating
- Forced Air
Cooling
- Zoned, Central Air
Appliances
- Included: Dishwasher, Disposal, Dryer, Range Hood, Microwave, Range, Refrigerator, Washer, Water Purifier, Water Softener Owned, Gas Water Heater
Features
- Ceiling Fan(s), Vaulted Ceiling(s), Central Vacuum, Solid Surface Counter
- Windows: Window Treatments, Blinds
- Basement: Daylight,Full,Partially Finished
- Attic: Storage
- Number of fireplaces: 1
- Fireplace features: Gas Log, Kitchen, Multi-Sided
Interior area
- Total structure area: 3,775
- Total interior livable area: 5,175 sqft
Property
Parking
- Total spaces: 2
- Parking features: Attached, Oversized
- Attached garage spaces: 2
- Details: Number Of Garage Remotes: 1
Features
- Patio & porch: Deck, Patio, Porch
- Spa features: Bath
Lot
- Size: 0.42 Acres
- Dimensions: 103 x 176
- Features: Level, Ravine, Wooded
Details
- Parcel number: 060605404027
Construction
Type & style
- Home type: SingleFamily
- Property subtype: Single Family Residence, Residential
Materials
- Frame, Brick, Vinyl Siding
- Foundation: Block
- Roof: Shingle
Condition
- New construction: No
- Year built: 2005
Utilities & green energy
- Sewer: Public Sewer
- Water: Ejector Pump, Public
- Utilities for property: Cable Available
Community & neighborhood
Security
- Security features: Security System
Location
- Region: Morton
- Subdivision: Ackerman Hyde Park
Other
Other facts
- Road surface type: Paved
Price history
| Date | Event | Price |
|---|---|---|
| 6/14/2024 | Sold | $569,000-3.4%$110/sqft |
Source: | ||
| 5/8/2024 | Pending sale | $589,000$114/sqft |
Source: | ||
| 5/1/2024 | Listed for sale | $589,000$114/sqft |
Source: | ||
Public tax history
| Year | Property taxes | Tax assessment |
|---|---|---|
| 2024 | $14,612 +4% | $217,430 +7.3% |
| 2023 | $14,048 +3.9% | $202,560 +8.9% |
| 2022 | $13,516 +4.2% | $186,020 +4% |
Find assessor info on the county website
Neighborhood: 61550
Nearby schools
GreatSchools rating
- 6/10Lettie Brown Elementary SchoolGrades: K-6Distance: 0.3 mi
- 9/10Morton Jr High SchoolGrades: 7-8Distance: 2.4 mi
- 9/10Morton High SchoolGrades: 9-12Distance: 2.5 mi
Schools provided by the listing agent
- Elementary: Morton
- Middle: Morton Jr. High
- High: Morton
Source: RMLS Alliance. This data may not be complete. We recommend contacting the local school district to confirm school assignments for this home.
Get pre-qualified for a loan
At Zillow Home Loans, we can pre-qualify you in as little as 5 minutes with no impact to your credit score.An equal housing lender. NMLS #10287.

