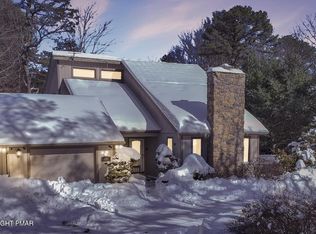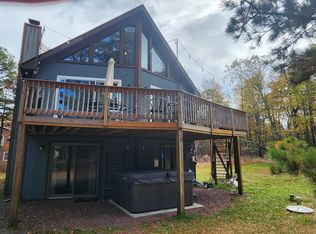Sold for $417,500
$417,500
58 Hickory Rd, Lake Harmony, PA 18624
3beds
1,699sqft
Single Family Residence
Built in 1976
0.39 Acres Lot
$419,100 Zestimate®
$246/sqft
$2,585 Estimated rent
Home value
$419,100
$386,000 - $457,000
$2,585/mo
Zestimate® history
Loading...
Owner options
Explore your selling options
What's special
Welcome to your dream log cabin retreat! This spacious 3/4 bedroom, 2 full bath haven boasts a modern kitchen with an oversized island, leathered granite countertops and stainless appliances. The open floor plan is the perfect space for entertaining. Enjoy cozy nights by the fire pit or unwind in the hot tub. The spacious game room is a big hit with everyone! Situated on a generous lot in the sought-after community of Split Rock, this property offers access to amenities, restaurants, shopping, golfing, skiing and much more. With ample parking, this serene escape promises both tranquility and convenience. Check out the virtual tour!
Zillow last checked: 8 hours ago
Listing updated: November 21, 2025 at 01:32pm
Listed by:
Rebecca Reilly 215-287-2609,
Keller Williams Real Estate - Newtown
Bought with:
Lori Herishko, RS358709
Keller Williams Real Estate
Source: Bright MLS,MLS#: PACC2005602
Facts & features
Interior
Bedrooms & bathrooms
- Bedrooms: 3
- Bathrooms: 2
- Full bathrooms: 2
- Main level bathrooms: 1
- Main level bedrooms: 1
Bedroom 1
- Level: Main
- Area: 100 Square Feet
- Dimensions: 10 x 10
Bedroom 3
- Level: Upper
- Area: 224 Square Feet
- Dimensions: 16 x 14
Bedroom 4
- Level: Upper
- Area: 160 Square Feet
- Dimensions: 16 x 10
Bathroom 1
- Level: Main
- Area: 48 Square Feet
- Dimensions: 8 x 6
Bathroom 2
- Level: Upper
- Area: 70 Square Feet
- Dimensions: 10 x 7
Game room
- Level: Main
- Area: 437 Square Feet
- Dimensions: 23 x 19
Kitchen
- Features: Kitchen Island, Granite Counters
- Level: Main
- Area: 144 Square Feet
- Dimensions: 12 x 12
Living room
- Features: Fireplace - Wood Burning
- Level: Main
- Area: 169 Square Feet
- Dimensions: 13 x 13
Other
- Level: Main
- Area: 120 Square Feet
- Dimensions: 10 x 12
Heating
- Baseboard, Electric
Cooling
- Window Unit(s), Electric
Appliances
- Included: Electric Water Heater
- Laundry: Has Laundry, Main Level, Washer In Unit, Dryer In Unit
Features
- Combination Kitchen/Living, Kitchen Island
- Has basement: No
- Number of fireplaces: 1
- Fireplace features: Wood Burning
Interior area
- Total structure area: 1,699
- Total interior livable area: 1,699 sqft
- Finished area above ground: 1,699
- Finished area below ground: 0
Property
Parking
- Parking features: Driveway
- Has uncovered spaces: Yes
Accessibility
- Accessibility features: None
Features
- Levels: Two
- Stories: 2
- Pool features: None
Lot
- Size: 0.39 Acres
Details
- Additional structures: Above Grade, Below Grade
- Parcel number: 33A21E64
- Zoning: RESI
- Special conditions: Standard
Construction
Type & style
- Home type: SingleFamily
- Architectural style: Log Home,Cabin/Lodge
- Property subtype: Single Family Residence
Materials
- Frame
- Foundation: Crawl Space
Condition
- Very Good
- New construction: No
- Year built: 1976
Utilities & green energy
- Sewer: Public Sewer
- Water: Well
Community & neighborhood
Location
- Region: Lake Harmony
- Subdivision: Split Rock
- Municipality: KIDDER TWP
Other
Other facts
- Listing agreement: Exclusive Right To Sell
- Ownership: Fee Simple
Price history
| Date | Event | Price |
|---|---|---|
| 11/21/2025 | Sold | $417,500-2.9%$246/sqft |
Source: | ||
| 10/19/2025 | Contingent | $429,900$253/sqft |
Source: | ||
| 10/15/2025 | Pending sale | $429,900$253/sqft |
Source: PMAR #PM-122286 Report a problem | ||
| 9/27/2025 | Price change | $429,900-1.2%$253/sqft |
Source: PMAR #PM-122286 Report a problem | ||
| 5/1/2025 | Price change | $435,000-1.1%$256/sqft |
Source: PMAR #PM-122286 Report a problem | ||
Public tax history
| Year | Property taxes | Tax assessment |
|---|---|---|
| 2025 | $6,152 +4.6% | $89,850 |
| 2024 | $5,882 +1.2% | $89,850 |
| 2023 | $5,815 | $89,850 |
Find assessor info on the county website
Neighborhood: 18624
Nearby schools
GreatSchools rating
- 6/10Penn/Kidder CampusGrades: PK-8Distance: 2.6 mi
- 5/10Jim Thorpe Area Senior High SchoolGrades: 9-12Distance: 13.5 mi
Schools provided by the listing agent
- District: Jim Thorpe Area
Source: Bright MLS. This data may not be complete. We recommend contacting the local school district to confirm school assignments for this home.
Get a cash offer in 3 minutes
Find out how much your home could sell for in as little as 3 minutes with a no-obligation cash offer.
Estimated market value$419,100
Get a cash offer in 3 minutes
Find out how much your home could sell for in as little as 3 minutes with a no-obligation cash offer.
Estimated market value
$419,100

