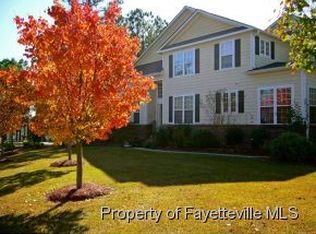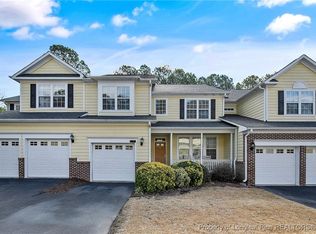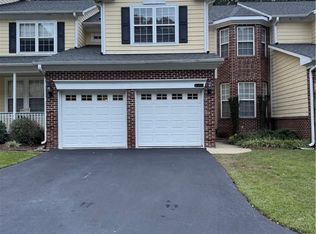Sold for $318,500
$318,500
58 Hawk Ridge Dr, Spring Lake, NC 28390
4beds
2,161sqft
Townhouse
Built in 2023
3,484.8 Square Feet Lot
$319,600 Zestimate®
$147/sqft
$2,148 Estimated rent
Home value
$319,600
$288,000 - $355,000
$2,148/mo
Zestimate® history
Loading...
Owner options
Explore your selling options
What's special
STUNNING newly built 4 bedroom, 2.5 bathroom END UNIT townhouse located in the highly desired gated, golf course community of Anderson Creek Club. This modern townhouse offers an open-concept floor plan with a 1st floor primary suite w/private bathroom w/dual sinks, large walk-in shower w/seat, and walk-in closet for added convenience and comfort. Enjoy the spacious kitchen w/granite countertops, SS appliances overlooking the dining area with built-in cabinets for added storage. A large living room w/fireplace & extra windows for added natural lighting & access to the back screened deck with scenic views of the 10th fairway! Half bath, laundry room and access to the 2 car attached garage completes the 1st floor. 2nd floor you will find 2 additional bedroom, plus oversized 4th bed/bonus room w/closet & walk-in unfinished storage. Monthly dues includes internet, trash, lawn care, onsite amenities & so much more. Walking distance to onsite clubhouse, restaurant, bar and pro-shop! Seller offering 9 MONTHS PAID association dues! Schedule a showing today.
Zillow last checked: 8 hours ago
Listing updated: August 06, 2025 at 06:12am
Listed by:
MELISSA CRUMLEY,
PINELAND REALTY LLC
Bought with:
OKEY KECKLER, 203804
BHHS ALL AMERICAN HOMES #2
Source: LPRMLS,MLS#: 742370 Originating MLS: Longleaf Pine Realtors
Originating MLS: Longleaf Pine Realtors
Facts & features
Interior
Bedrooms & bathrooms
- Bedrooms: 4
- Bathrooms: 3
- Full bathrooms: 2
- 1/2 bathrooms: 1
Heating
- Heat Pump, Zoned
Cooling
- Central Air, Electric
Appliances
- Included: Dishwasher, Electric Range, Disposal, Microwave, Oven, Range, Refrigerator
- Laundry: Washer Hookup, Dryer Hookup, Main Level, In Unit
Features
- Attic, Ceiling Fan(s), Double Vanity, Entrance Foyer, Eat-in Kitchen, Granite Counters, High Speed Internet, Kitchen Exhaust Fan, Kitchen Island, Kitchen/Dining Combo, Primary Downstairs, Bath in Primary Bedroom, Open Concept, Open Floorplan, Recessed Lighting, Smooth Ceilings, Storage, Separate Shower, Tub Shower, Walk-In Closet(s), Walk-In Shower
- Flooring: Hardwood, Tile, Carpet
- Windows: Blinds, Window Treatments
- Basement: Crawl Space
- Number of fireplaces: 1
- Fireplace features: Electric, Factory Built
Interior area
- Total interior livable area: 2,161 sqft
Property
Parking
- Total spaces: 2
- Parking features: Attached, Garage, Garage Door Opener
- Attached garage spaces: 2
Features
- Levels: Two
- Stories: 2
- Patio & porch: Rear Porch, Covered, Deck, Front Porch, Patio, Porch
- Exterior features: Corner Lot, Courtyard, Deck, Sprinkler/Irrigation, Playground, Porch, Patio, Rain Gutters, Storage, Tennis Court(s)
- Has view: Yes
- View description: Golf Course
- Frontage type: Golf Course
Lot
- Size: 3,484 sqft
- Features: < 1/4 Acre, Cleared, Interior Lot, On Golf Course, Pond on Lot
- Topography: Cleared
Details
- Parcel number: 0505890648.000
- Zoning description: R20 - Residential District
- Special conditions: Standard
Construction
Type & style
- Home type: Townhouse
- Architectural style: Two Story
- Property subtype: Townhouse
Materials
- Brick Veneer, Fiber Cement
Condition
- Good Condition
- New construction: No
- Year built: 2023
Utilities & green energy
- Sewer: County Sewer
- Water: Public
Community & neighborhood
Security
- Security features: Gated with Guard, Gated Community, Smoke Detector(s)
Community
- Community features: Business Center, Clubhouse, Community Pool, Curbs, Fitness Center, Golf, Gated, Gutter(s), Street Lights
Location
- Region: Spring Lake
- Subdivision: Anderson Creek Club
HOA & financial
HOA
- Has HOA: Yes
- HOA fee: $386 monthly
- Services included: Maintenance Grounds
- Association name: Anderson Creek Club Poa
Other
Other facts
- Listing terms: Cash,Conventional,FHA,New Loan,VA Loan
- Ownership: More than a year
- Road surface type: Paved
Price history
| Date | Event | Price |
|---|---|---|
| 1/8/2026 | Sold | $318,500$147/sqft |
Source: Public Record Report a problem | ||
| 8/1/2025 | Sold | $318,500-3.8%$147/sqft |
Source: | ||
| 5/31/2025 | Pending sale | $331,000$153/sqft |
Source: | ||
| 5/17/2025 | Price change | $331,000-0.6%$153/sqft |
Source: | ||
| 5/5/2025 | Price change | $332,900-1.5%$154/sqft |
Source: | ||
Public tax history
| Year | Property taxes | Tax assessment |
|---|---|---|
| 2025 | $1,737 | $235,691 |
| 2024 | $1,737 +147.3% | $235,691 |
| 2023 | $703 +294.1% | $235,691 +826.8% |
Find assessor info on the county website
Neighborhood: Anderson Creek
Nearby schools
GreatSchools rating
- 6/10Overhills ElementaryGrades: PK-5Distance: 2.9 mi
- 7/10Western Harnett MiddleGrades: 6-8Distance: 3.4 mi
- 3/10Overhills High SchoolGrades: 9-12Distance: 3 mi
Schools provided by the listing agent
- Elementary: Anderson Creek Primary
- Middle: Western Harnett Middle School
- High: Overhills Senior High
Source: LPRMLS. This data may not be complete. We recommend contacting the local school district to confirm school assignments for this home.
Get pre-qualified for a loan
At Zillow Home Loans, we can pre-qualify you in as little as 5 minutes with no impact to your credit score.An equal housing lender. NMLS #10287.
Sell with ease on Zillow
Get a Zillow Showcase℠ listing at no additional cost and you could sell for —faster.
$319,600
2% more+$6,392
With Zillow Showcase(estimated)$325,992


