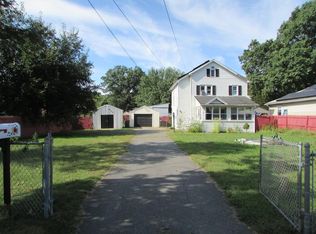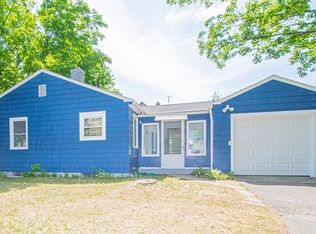Looking for a wonderful home for your growing family? HERE IT IS! Amazing living area with exposed beams that is perfect for entertaining or relaxing in front of the large windows. Beautiful hardwood floors throughout, separate dining, large kitchen, and custom built-ins throughout. 2 bonus areas...on front porch to sit and read, or have your morning coffee, and bonus room off of dining room currently being used as home office. Master bedroom with walk-in closet, plus three good sized bedrooms for the kiddos. 4th bedroom has bonus closet/play area built into roof! AND: seller is installing brand new gas furnace prior to closing! Beautiful fenced in yard and larger corner lot. Schedule your showing now...this one won't last!
This property is off market, which means it's not currently listed for sale or rent on Zillow. This may be different from what's available on other websites or public sources.

