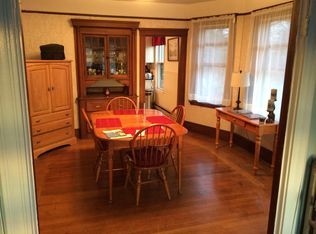This rare single-family Cambridge home, offers endless potential to a future buyer. Raised gardens, a welcoming front porch, side entry porch, back yard patio, matured landscaping, off-street parking for 3 cars, and superb curb appeal invites one into this spacious and smartly laid-out family home. Upon entry you will be impressed with high ceilings, natural light flooding every room, french doors, built-ins, impressive blonde hardwood floors, a wood-burning fireplace, and eat-in kitchen with ample storage/cabinetry and full bathroom. The second floor reserves privacy with 3 (potentially 4) bedrooms with cedar closets, one full bathroom, bonus room, and partially finished attic with storage and separate heat zone. Partially finished, walk-out basement with great mix of utility/storage, and separate heat zone, make for entertaining space with plumbing for a 3rd bathroom. A short walk to bustling Porter Square, transit, flanked by the Bergin Park, Rindge Field, & Pemberton Tennis Courts.
This property is off market, which means it's not currently listed for sale or rent on Zillow. This may be different from what's available on other websites or public sources.
