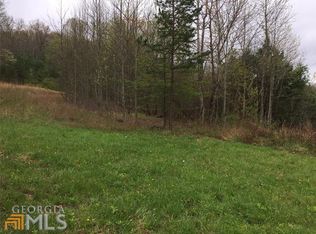Recently constructed, mountain mini farm. This home has been well built. Bring your horses! An easy drive from Atlanta, and conveniently located between Blairsville, Murphy, and Blue Ridge. It is close to the lake and placed in a peaceful nature setting surrounded by large hardwoods. The home is newly constructed, custom craftsman. All level living with two large bedrooms and two full bathrooms. Large laundry room. There is a fireplace in the living room, as well as one in the master bedroom. Spray foam insulation throughout the home R80 on ceiling and R40 walls, contributing to low utility bills. Front and back covered porches, a large barn, two-bay workshop, carport, circle driveway, and an additional 10x 10 outbuilding. Barn has heated water and electricity. The whole property is fenced for horses, cattle, goats, alpacas, etc, and gentle. MOTIVATED SELLERS!
This property is off market, which means it's not currently listed for sale or rent on Zillow. This may be different from what's available on other websites or public sources.

