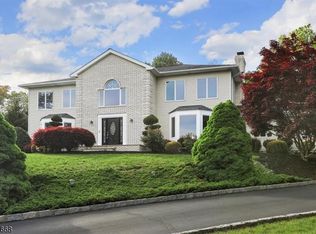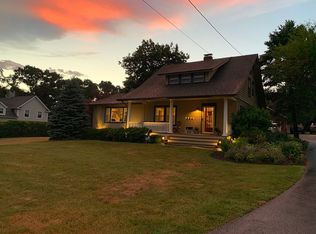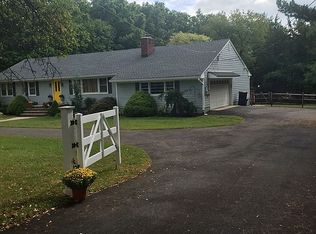Closed
Street View
$1,720,000
58 Haas Rd, Bernards Twp., NJ 07920
4beds
5baths
--sqft
Single Family Residence
Built in 1926
0.73 Acres Lot
$1,754,500 Zestimate®
$--/sqft
$7,580 Estimated rent
Home value
$1,754,500
$1.63M - $1.89M
$7,580/mo
Zestimate® history
Loading...
Owner options
Explore your selling options
What's special
Zillow last checked: 9 hours ago
Listing updated: August 20, 2025 at 01:38pm
Listed by:
Sarah S. Drake 609-921-1050,
Callaway Henderson Sotheby's Ir
Bought with:
Susan Oldendorp
Compass New Jersey, LLC
Elizabeth Gibson
Source: GSMLS,MLS#: 3968044
Facts & features
Price history
| Date | Event | Price |
|---|---|---|
| 8/19/2025 | Sold | $1,720,000+7.6% |
Source: | ||
| 6/16/2025 | Pending sale | $1,599,000 |
Source: | ||
| 6/12/2025 | Contingent | $1,599,000 |
Source: | ||
| 6/7/2025 | Listed for sale | $1,599,000+53.8% |
Source: | ||
| 6/19/2018 | Sold | $1,040,000-1% |
Source: | ||
Public tax history
| Year | Property taxes | Tax assessment |
|---|---|---|
| 2025 | $24,853 +11.1% | $1,397,000 +11.1% |
| 2024 | $22,367 +5.8% | $1,257,300 +12.1% |
| 2023 | $21,146 +0.3% | $1,121,200 +7.3% |
Find assessor info on the county website
Neighborhood: 07920
Nearby schools
GreatSchools rating
- 9/10Cedar Hill SchoolGrades: K-5Distance: 1.7 mi
- 9/10William Annin Middle SchoolGrades: 6-8Distance: 1.8 mi
- 7/10Ridge High SchoolGrades: 9-12Distance: 1.8 mi
Get a cash offer in 3 minutes
Find out how much your home could sell for in as little as 3 minutes with a no-obligation cash offer.
Estimated market value$1,754,500
Get a cash offer in 3 minutes
Find out how much your home could sell for in as little as 3 minutes with a no-obligation cash offer.
Estimated market value
$1,754,500


