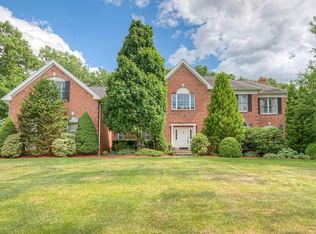Open house Sun 12-2. OWNED SOLAR PANELS ~$5,628/yr SAVINGS! Hopkinton Highlands BRICK front home featuring 5 bedrooms, 4.5 baths across 6228 sq ft of living. Upon entering the home, you are greeted with soaring ceilings, an impressive curved staircase, great light with East/West exposure. Beautiful maple kitchen with NEW granite countertops & stainless steel appliances including new cooktop, new dishwasher & double ovens with easy access to 3 car ABOVE GRADE garage. Great open floor plan expanding to sunroom & family room with vaulted ceiling & fireplace. The home office can easily serve as a 1st floor bedroom. Huge master suite with sitting area, amazing walkin closet & bath w jetted tub & dual vanities. Private guest room w bath as well as two more beds w Jack & Jill bath. LL offers au-pair/in-law suite w kitchenette, bed, bath, craft/sewing room & family room.
This property is off market, which means it's not currently listed for sale or rent on Zillow. This may be different from what's available on other websites or public sources.
