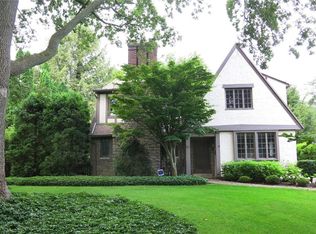Closed
$475,750
58 Greenfield Ln, Rochester, NY 14610
4beds
3,086sqft
Single Family Residence
Built in 1926
0.31 Acres Lot
$523,000 Zestimate®
$154/sqft
$3,505 Estimated rent
Maximize your home sale
Get more eyes on your listing so you can sell faster and for more.
Home value
$523,000
$486,000 - $565,000
$3,505/mo
Zestimate® history
Loading...
Owner options
Explore your selling options
What's special
Introducing an exquisite Brighton colonial home located near 490 and prestigious Penfield schools. Hardwood floors exude warmth, seamlessly flowing throughout the main level. The living room boasts a charming wood-burning fireplace, creating a cozy atmosphere. Connected to this is a generous family room with custom wood built-ins and a convenient bar area. This space will be the heart of gatherings and celebrations, featuring a stunning gas fireplace and sliding glass doors leading to a secluded backyard retreat. The fenced yard is adorned with a beautiful brick patio. Completing the first floor is a spacious formal dining room and a convenient laundry area. The second floor presents a tranquil primary en-suite bedroom with his/her closets, two additional bedrooms, and a second full bath. The fully finished attic boasts an additional bedroom or flex space, offering versatility. With over 3,000 square feet of luxurious living space, this hidden gem in Brighton has endless possibilities and is not to be missed! Delayed showings until 4/3/2024 at 9 am and negotiations begin at 10 am on 4/8/2024.
Zillow last checked: 8 hours ago
Listing updated: June 20, 2024 at 10:41am
Listed by:
Kevin F. Esparza 585-200-2894,
NextHome Endeavor
Bought with:
Nathan J. Wenzel, 10301213320
Howard Hanna
Susan L. Hughes, 30HU0826371
Howard Hanna
Source: NYSAMLSs,MLS#: R1529060 Originating MLS: Rochester
Originating MLS: Rochester
Facts & features
Interior
Bedrooms & bathrooms
- Bedrooms: 4
- Bathrooms: 4
- Full bathrooms: 3
- 1/2 bathrooms: 1
- Main level bathrooms: 1
Heating
- Gas, Forced Air, Hot Water
Cooling
- Central Air
Appliances
- Included: Dishwasher, Electric Oven, Electric Range, Disposal, Gas Water Heater, Refrigerator
- Laundry: Main Level
Features
- Attic, Ceiling Fan(s), Entrance Foyer, Eat-in Kitchen, Separate/Formal Living Room, Pantry, Bath in Primary Bedroom
- Flooring: Carpet, Hardwood, Varies
- Basement: Partial
- Number of fireplaces: 2
Interior area
- Total structure area: 3,086
- Total interior livable area: 3,086 sqft
Property
Parking
- Total spaces: 2.5
- Parking features: Detached, Garage, Garage Door Opener, Other
- Garage spaces: 2.5
Features
- Stories: 3
- Patio & porch: Patio
- Exterior features: Blacktop Driveway, Fence, Patio
- Fencing: Partial
Lot
- Size: 0.31 Acres
- Dimensions: 74 x 213
- Features: Residential Lot
Details
- Parcel number: 2620001222000003019000
- Special conditions: Standard
Construction
Type & style
- Home type: SingleFamily
- Architectural style: Colonial
- Property subtype: Single Family Residence
Materials
- Shake Siding, Wood Siding, Copper Plumbing
- Foundation: Block
- Roof: Asphalt
Condition
- Resale
- Year built: 1926
Utilities & green energy
- Electric: Circuit Breakers
- Sewer: Connected
- Water: Connected, Public
- Utilities for property: Cable Available, High Speed Internet Available, Sewer Connected, Water Connected
Community & neighborhood
Location
- Region: Rochester
- Subdivision: Macomber & Durand Inc
Other
Other facts
- Listing terms: Assumable,Cash,Conventional,FHA,VA Loan
Price history
| Date | Event | Price |
|---|---|---|
| 6/7/2024 | Sold | $475,750+19.2%$154/sqft |
Source: | ||
| 4/11/2024 | Pending sale | $399,000$129/sqft |
Source: | ||
| 4/3/2024 | Listed for sale | $399,000+2.8%$129/sqft |
Source: | ||
| 4/6/2022 | Sold | $388,000+3.5%$126/sqft |
Source: | ||
| 2/21/2022 | Pending sale | $374,900$121/sqft |
Source: | ||
Public tax history
| Year | Property taxes | Tax assessment |
|---|---|---|
| 2024 | -- | $307,900 |
| 2023 | -- | $307,900 |
| 2022 | -- | $307,900 |
Find assessor info on the county website
Neighborhood: 14610
Nearby schools
GreatSchools rating
- 8/10Indian Landing Elementary SchoolGrades: K-5Distance: 0.6 mi
- 7/10Bay Trail Middle SchoolGrades: 6-8Distance: 2.9 mi
- 8/10Penfield Senior High SchoolGrades: 9-12Distance: 3.3 mi
Schools provided by the listing agent
- District: Penfield
Source: NYSAMLSs. This data may not be complete. We recommend contacting the local school district to confirm school assignments for this home.
