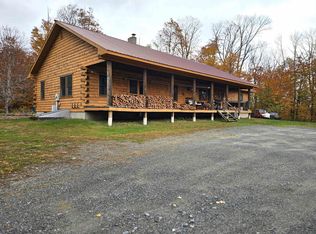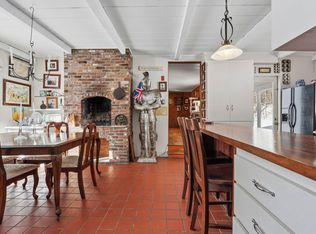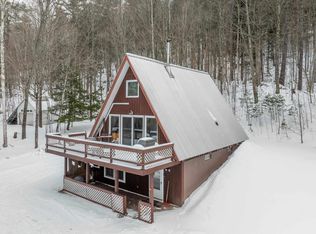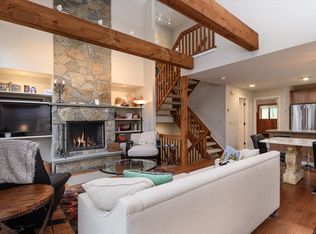Charming Cape Cod Home in a Serene Country Setting – 10.10 Acres Welcome to this beautifully transformed Cape Cod-style home, nestled on just over 10 acres of picturesque countryside. Offering a perfect blend of classic charm and modern convenience, this inviting property is ideal for those seeking tranquility and space. Step onto the welcoming front porch, where you can relax and take in the peaceful views of the surrounding landscape. Inside, you'll find a warm and inviting atmosphere, featuring a well-appointed kitchen, spacious living areas, and ample natural light throughout. The expansive property offers endless possibilities—whether you're looking to garden, keep animals, or simply enjoy the beauty of nature. With rolling meadows, pond, mature trees, and plenty of open space, this land is a true retreat. And, if you'd prefer to tinker, this 3 bay garage will not disappoint, with ample space for all of the toys. Conveniently located near both Okemo and Killington, yet offering the privacy of country living, this home is a rare gem. Don’t miss your chance to own a piece of paradise—schedule your private tour today! Excellent Airbnb rental history, being sold mostly furnished.
Active
Listed by:
Katie Ladue Gilbert,
KW Vermont Woodstock Cell:802-299-7522
Price cut: $75K (11/19)
$750,000
58 Greenbush Road, Cavendish, VT 05142
3beds
1,432sqft
Est.:
Single Family Residence
Built in 1980
10.1 Acres Lot
$-- Zestimate®
$524/sqft
$-- HOA
What's special
- 333 days |
- 445 |
- 13 |
Zillow last checked: 8 hours ago
Listing updated: January 12, 2026 at 01:26pm
Listed by:
Katie Ladue Gilbert,
KW Vermont Woodstock Cell:802-299-7522
Source: PrimeMLS,MLS#: 5032150
Tour with a local agent
Facts & features
Interior
Bedrooms & bathrooms
- Bedrooms: 3
- Bathrooms: 3
- 3/4 bathrooms: 3
Heating
- Baseboard
Cooling
- Mini Split
Appliances
- Included: Dishwasher, Dryer, Electric Range, Refrigerator, Washer
- Laundry: In Basement
Features
- Dining Area, Living/Dining, Primary BR w/ BA, Natural Light, Natural Woodwork, Walk-In Closet(s)
- Flooring: Ceramic Tile, Softwood
- Basement: Full,Unfinished,Walk-Out Access
Interior area
- Total structure area: 2,200
- Total interior livable area: 1,432 sqft
- Finished area above ground: 1,432
- Finished area below ground: 0
Property
Parking
- Total spaces: 3
- Parking features: Gravel
- Garage spaces: 3
Features
- Levels: One and One Half
- Stories: 1.5
- Patio & porch: Porch
- Frontage length: Road frontage: 400
Lot
- Size: 10.1 Acres
- Features: Country Setting, Level
Details
- Parcel number: 13204110117
- Zoning description: R
Construction
Type & style
- Home type: SingleFamily
- Architectural style: Cape
- Property subtype: Single Family Residence
Materials
- Wood Frame
- Foundation: Block
- Roof: Standing Seam
Condition
- New construction: No
- Year built: 1980
Utilities & green energy
- Electric: 100 Amp Service
- Sewer: Concrete, On-Site Septic Exists
- Utilities for property: None
Community & HOA
Location
- Region: Cavendish
Financial & listing details
- Price per square foot: $524/sqft
- Tax assessed value: $212,300
- Annual tax amount: $5,997
- Date on market: 3/13/2025
- Road surface type: Dirt
Estimated market value
Not available
Estimated sales range
Not available
$3,542/mo
Price history
Price history
| Date | Event | Price |
|---|---|---|
| 11/19/2025 | Price change | $750,000-9.1%$524/sqft |
Source: | ||
| 5/29/2025 | Price change | $825,000-13.2%$576/sqft |
Source: | ||
| 3/13/2025 | Listed for sale | $950,000+179.4%$663/sqft |
Source: | ||
| 10/17/2022 | Sold | $340,000$237/sqft |
Source: Public Record Report a problem | ||
Public tax history
Public tax history
| Year | Property taxes | Tax assessment |
|---|---|---|
| 2024 | -- | $212,300 |
| 2023 | -- | $212,300 +5.1% |
| 2022 | -- | $202,000 |
Find assessor info on the county website
BuyAbility℠ payment
Est. payment
$5,081/mo
Principal & interest
$3581
Property taxes
$1237
Home insurance
$263
Climate risks
Neighborhood: 05142
Nearby schools
GreatSchools rating
- NACavendish Town Elementary SchoolGrades: PK-6Distance: 5.1 mi
- 7/10Green Mountain Uhsd #35Grades: 7-12Distance: 11.2 mi
- Loading
- Loading



