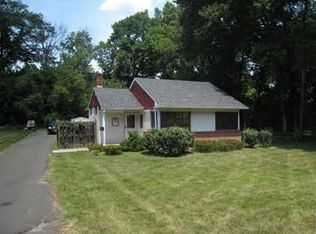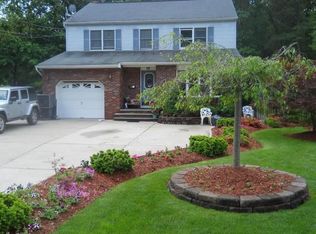
Closed
$824,800
58 Greenbrook Rd, Green Brook Twp., NJ 08812
5beds
4baths
--sqft
Single Family Residence
Built in ----
0.4 Acres Lot
$838,700 Zestimate®
$--/sqft
$4,716 Estimated rent
Home value
$838,700
$780,000 - $906,000
$4,716/mo
Zestimate® history
Loading...
Owner options
Explore your selling options
What's special
Zillow last checked: 12 hours ago
Listing updated: September 13, 2025 at 12:48am
Listed by:
Jan Hompesch 908-754-1500,
Re/Max Premier
Bought with:
Ying Gautreau
Coldwell Banker Realty
Source: GSMLS,MLS#: 3969215
Price history
| Date | Event | Price |
|---|---|---|
| 9/12/2025 | Sold | $824,800-3% |
Source: | ||
| 7/30/2025 | Pending sale | $849,900 |
Source: | ||
| 6/13/2025 | Listed for sale | $849,900-10.5% |
Source: | ||
| 6/11/2025 | Listing removed | $949,900 |
Source: | ||
| 4/27/2025 | Listed for sale | $949,900+216.7% |
Source: | ||
Public tax history
| Year | Property taxes | Tax assessment |
|---|---|---|
| 2025 | $15,730 +4.7% | $710,500 +4.7% |
| 2024 | $15,018 +2.2% | $678,300 +6.2% |
| 2023 | $14,697 +16.5% | $639,000 +19.7% |
Find assessor info on the county website
Neighborhood: 08812
Nearby schools
GreatSchools rating
- 5/10Green Brook Middle SchoolGrades: 5-8Distance: 0.3 mi
- 5/10Irene E Feldkirchner Elementary SchoolGrades: PK-4Distance: 0.5 mi
Get a cash offer in 3 minutes
Find out how much your home could sell for in as little as 3 minutes with a no-obligation cash offer.
Estimated market value$838,700
Get a cash offer in 3 minutes
Find out how much your home could sell for in as little as 3 minutes with a no-obligation cash offer.
Estimated market value
$838,700
