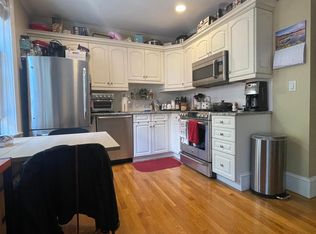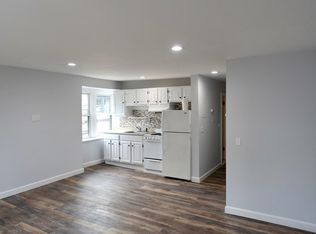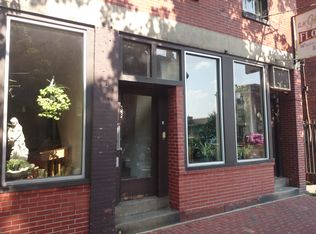Sold for $1,709,000 on 03/12/24
$1,709,000
58 Gray St APT 3, Boston, MA 02116
2beds
1,349sqft
Condominium
Built in 1899
-- sqft lot
$1,832,200 Zestimate®
$1,267/sqft
$5,498 Estimated rent
Home value
$1,832,200
$1.69M - $2.02M
$5,498/mo
Zestimate® history
Loading...
Owner options
Explore your selling options
What's special
Expansive sun-plashed penthouse on picture-perfect Gray Street. A spacious foyer w/coat closet provides a welcoming entry. Next, a wood-burning fireplace creates a dramatic focus as an architecturally stunning sky-lit coffered ceiling bathes the living, dining, & kitchen in natural light throughout the day while simultaneously reflecting the home's gleaming hardwood floors. Two generously sized bedrooms feature efficient, custom designed closets. The en-suite Carrara marble primary bath is equipped with a separate shower & sumptuous jetted tub while a separate home office could easily double as a guestroom, nursery, or den. Additional features include custom bookcases, built-ins, recessed lighting, and in-unit washer & dryer. A full staircase leads to a large private roof deck w/sensational Back Bay & downtown skyline views. A+ location, just minutes to Back Bay, T, shopping, Theater District, & the South End's best restaurants. Many nearby rental parking options available.
Zillow last checked: 8 hours ago
Listing updated: March 12, 2024 at 03:06pm
Listed by:
David F. Crowley 617-921-1105,
William Raveis R.E. & Home Services 617-266-5200
Bought with:
Dalton Spingler
Naples Realty Group
Source: MLS PIN,MLS#: 73200921
Facts & features
Interior
Bedrooms & bathrooms
- Bedrooms: 2
- Bathrooms: 2
- Full bathrooms: 2
Primary bathroom
- Features: Yes
Heating
- Forced Air
Cooling
- Central Air
Appliances
- Laundry: In Unit, Electric Dryer Hookup, Washer Hookup
Features
- Internet Available - Broadband, High Speed Internet
- Flooring: Carpet, Marble, Hardwood
- Windows: Insulated Windows
- Basement: None
- Number of fireplaces: 1
- Common walls with other units/homes: No One Above
Interior area
- Total structure area: 1,349
- Total interior livable area: 1,349 sqft
Property
Parking
- Parking features: On Street
- Has uncovered spaces: Yes
Features
- Patio & porch: Deck - Roof
- Exterior features: Deck - Roof
Lot
- Size: 1,349 sqft
Details
- Parcel number: W:05 P:00849 S:006,3345265
- Zoning: CD
- Other equipment: Intercom
Construction
Type & style
- Home type: Condo
- Property subtype: Condominium
- Attached to another structure: Yes
Materials
- Frame, Brick
- Roof: Rubber
Condition
- Year built: 1899
- Major remodel year: 1996
Utilities & green energy
- Sewer: Public Sewer
- Water: Public
- Utilities for property: for Gas Range, for Electric Oven, for Electric Dryer, Washer Hookup
Green energy
- Energy efficient items: Thermostat
Community & neighborhood
Community
- Community features: Public Transportation, Shopping, Park, Walk/Jog Trails, Medical Facility, Bike Path, Highway Access, Public School, T-Station, University
Location
- Region: Boston
HOA & financial
HOA
- HOA fee: $231 monthly
- Services included: Water, Sewer, Insurance
Price history
| Date | Event | Price |
|---|---|---|
| 3/12/2024 | Sold | $1,709,000+0.8%$1,267/sqft |
Source: MLS PIN #73200921 | ||
| 2/14/2024 | Pending sale | $1,695,000$1,256/sqft |
Source: | ||
| 2/13/2024 | Contingent | $1,695,000$1,256/sqft |
Source: MLS PIN #73200921 | ||
| 2/8/2024 | Listed for sale | $1,695,000+324.8%$1,256/sqft |
Source: MLS PIN #73200921 | ||
| 1/22/1997 | Sold | $399,000$296/sqft |
Source: Public Record | ||
Public tax history
| Year | Property taxes | Tax assessment |
|---|---|---|
| 2025 | $18,767 +12.9% | $1,620,600 +6.3% |
| 2024 | $16,619 +4.6% | $1,524,700 +3% |
| 2023 | $15,891 +3.6% | $1,479,600 +5% |
Find assessor info on the county website
Neighborhood: South End
Nearby schools
GreatSchools rating
- 1/10Mel H King ElementaryGrades: 2-12Distance: 0.1 mi
- 3/10Quincy Upper SchoolGrades: 6-12Distance: 0.3 mi
- 3/10Blackstone Elementary SchoolGrades: PK-6Distance: 0.3 mi
Get a cash offer in 3 minutes
Find out how much your home could sell for in as little as 3 minutes with a no-obligation cash offer.
Estimated market value
$1,832,200
Get a cash offer in 3 minutes
Find out how much your home could sell for in as little as 3 minutes with a no-obligation cash offer.
Estimated market value
$1,832,200


