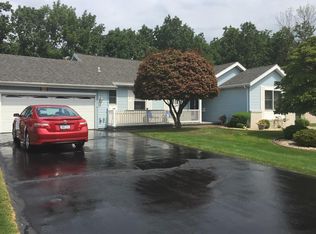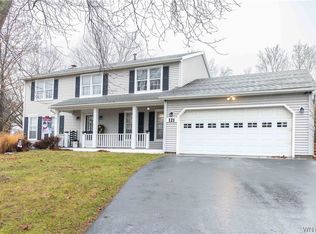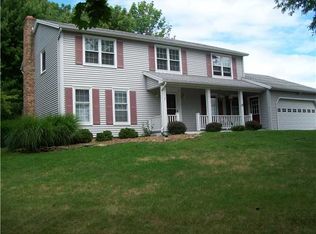Closed
$275,000
58 Gnage Ln, Rochester, NY 14612
3beds
2,102sqft
Single Family Residence
Built in 1988
0.28 Acres Lot
$316,500 Zestimate®
$131/sqft
$2,579 Estimated rent
Maximize your home sale
Get more eyes on your listing so you can sell faster and for more.
Home value
$316,500
$301,000 - $332,000
$2,579/mo
Zestimate® history
Loading...
Owner options
Explore your selling options
What's special
Very clean and spotless interior will accomodate your immediate possession at closing! Front 2 story grand foyer! The rooms are all a perfect size especially the kitchen and master bedroom suite area! The family room has a wood burning fireplace with access to the rear patio. You have 2 options to locate your laundry appliances. The basement is clean and partially finished. There is a spacious patio and shed in the
manicured back yard. A delight to show!! Delayed Showings commence November 10th at 3:00pm.
Delayed Negotiations commence November 16th at 5:30pm.
Please give 24 hours for the life of offer.
Zillow last checked: 8 hours ago
Listing updated: January 17, 2024 at 08:45am
Listed by:
David B. Snell 585-589-5700,
Peter Snell REALTORS
Bought with:
Nick Reynolds, 10301223993
Voyage Realty Group
Source: NYSAMLSs,MLS#: R1508306 Originating MLS: Rochester
Originating MLS: Rochester
Facts & features
Interior
Bedrooms & bathrooms
- Bedrooms: 3
- Bathrooms: 3
- Full bathrooms: 2
- 1/2 bathrooms: 1
- Main level bathrooms: 1
Heating
- Gas, Forced Air
Appliances
- Included: Dryer, Dishwasher, Electric Oven, Electric Range, Disposal, Gas Water Heater, Microwave, Refrigerator, Washer
- Laundry: In Basement, Main Level
Features
- Separate/Formal Dining Room, Entrance Foyer, Eat-in Kitchen, Separate/Formal Living Room, Country Kitchen, Sliding Glass Door(s)
- Flooring: Carpet, Ceramic Tile, Hardwood, Laminate, Varies
- Doors: Sliding Doors
- Basement: Full,Partially Finished,Sump Pump
- Number of fireplaces: 1
Interior area
- Total structure area: 2,102
- Total interior livable area: 2,102 sqft
Property
Parking
- Total spaces: 2
- Parking features: Attached, Garage, Driveway
- Attached garage spaces: 2
Features
- Levels: Two
- Stories: 2
- Patio & porch: Patio
- Exterior features: Blacktop Driveway, Patio
Lot
- Size: 0.28 Acres
- Dimensions: 80 x 150
- Features: Residential Lot
Details
- Additional structures: Shed(s), Storage
- Parcel number: 2628000450300002043000
- Special conditions: Standard
Construction
Type & style
- Home type: SingleFamily
- Architectural style: Colonial,Two Story
- Property subtype: Single Family Residence
Materials
- Cedar, Vinyl Siding, Copper Plumbing
- Foundation: Block
- Roof: Asphalt,Pitched
Condition
- Resale
- Year built: 1988
Utilities & green energy
- Electric: Circuit Breakers
- Sewer: Connected
- Water: Connected, Public
- Utilities for property: Cable Available, Sewer Connected, Water Connected
Community & neighborhood
Location
- Region: Rochester
- Subdivision: Latona Estates North Sec
Other
Other facts
- Listing terms: Cash,Conventional,FHA,VA Loan
Price history
| Date | Event | Price |
|---|---|---|
| 1/16/2024 | Sold | $275,000-8.3%$131/sqft |
Source: | ||
| 12/5/2023 | Pending sale | $299,900$143/sqft |
Source: | ||
| 11/8/2023 | Listed for sale | $299,900+61.8%$143/sqft |
Source: | ||
| 6/8/2012 | Sold | $185,400+3.1%$88/sqft |
Source: | ||
| 4/19/2012 | Listed for sale | $179,900-4.8%$86/sqft |
Source: Kartes Realty Report a problem | ||
Public tax history
| Year | Property taxes | Tax assessment |
|---|---|---|
| 2024 | -- | $215,200 |
| 2023 | -- | $215,200 +20.2% |
| 2022 | -- | $179,000 |
Find assessor info on the county website
Neighborhood: 14612
Nearby schools
GreatSchools rating
- 6/10Paddy Hill Elementary SchoolGrades: K-5Distance: 1.5 mi
- 4/10Athena Middle SchoolGrades: 6-8Distance: 0.9 mi
- 6/10Athena High SchoolGrades: 9-12Distance: 0.9 mi
Schools provided by the listing agent
- District: Greece
Source: NYSAMLSs. This data may not be complete. We recommend contacting the local school district to confirm school assignments for this home.


