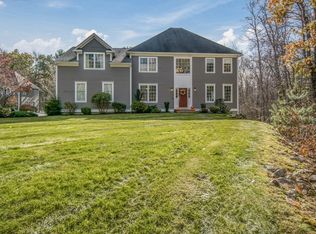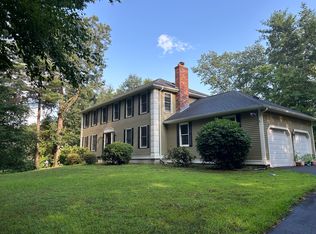Sold for $1,286,000
$1,286,000
58 Gilmore Rd, Southborough, MA 01772
4beds
4,000sqft
Single Family Residence
Built in 1999
1.35 Acres Lot
$1,305,200 Zestimate®
$322/sqft
$5,298 Estimated rent
Home value
$1,305,200
$1.20M - $1.42M
$5,298/mo
Zestimate® history
Loading...
Owner options
Explore your selling options
What's special
Stunning Colonial filled with upgrades & walk-out Lower Level on a lovely 1.3-Acre setting! Trask-built quality home and newer ('23) sleek quartz Kitchen with dining area, custom island & tasteful backsplash. Columns open to vaulted Family Room featuring charming floor-ceiling fieldstone fireplace, skylights & soaring windows with transoms. Formal DR & LR with archway & columns, 1st fl. Office with built-ins off the sunny 2-story Foyer with Palladium window. Renovated 2nd fl. bath with quartz counter & double sinks, stylish cabinetry, designer tile shower & floors. Luxurious Primary Bedroom with spacious layout & flex. sitting area features renovated spa-like Bathroom with soaking tub & Palladium window with vaulted ceiling, radiant heat tile floors, custom tile shower, quart counter with double sinks & storage. Sliders leading from kitchen to spacious deck & serene back yard with steps to patio. Top-rated schools & conveniently located to Commuter Rail, Rte. 9, Rte. 90 & 495.
Zillow last checked: 8 hours ago
Listing updated: June 25, 2025 at 04:32pm
Listed by:
Gail DuBois 508-561-7481,
William Raveis R.E. & Home Services 781-235-5000
Bought with:
Yu Li
Blue Ocean Realty, LLC
Source: MLS PIN,MLS#: 73369967
Facts & features
Interior
Bedrooms & bathrooms
- Bedrooms: 4
- Bathrooms: 3
- Full bathrooms: 2
- 1/2 bathrooms: 1
Primary bedroom
- Features: Bathroom - Full, Walk-In Closet(s), Closet, Flooring - Wall to Wall Carpet, Cable Hookup, Recessed Lighting, Lighting - Overhead
- Level: Second
Bedroom 2
- Features: Closet, Flooring - Wall to Wall Carpet, Lighting - Overhead
- Level: Second
Bedroom 3
- Features: Closet, Flooring - Wall to Wall Carpet, Lighting - Overhead
- Level: Second
Bedroom 4
- Features: Closet, Closet/Cabinets - Custom Built, Flooring - Hardwood, Lighting - Overhead
- Level: Second
Primary bathroom
- Features: Yes
Bathroom 1
- Features: Bathroom - Full, Bathroom - Double Vanity/Sink, Bathroom - Tiled With Shower Stall, Bathroom - With Tub, Closet/Cabinets - Custom Built, Flooring - Stone/Ceramic Tile, Countertops - Stone/Granite/Solid, Countertops - Upgraded, Cabinets - Upgraded, Double Vanity, Remodeled, Lighting - Sconce, Lighting - Overhead, Soaking Tub
- Level: Second
Bathroom 2
- Features: Bathroom - Full, Bathroom - Double Vanity/Sink, Bathroom - Tiled With Tub & Shower, Closet - Linen, Flooring - Stone/Ceramic Tile, Countertops - Stone/Granite/Solid, Countertops - Upgraded, Cabinets - Upgraded, Double Vanity, Remodeled
- Level: Second
Bathroom 3
- Features: Bathroom - Half, Flooring - Hardwood, Pedestal Sink
- Level: First
Dining room
- Features: Flooring - Hardwood, Window(s) - Bay/Bow/Box, Wainscoting, Archway, Crown Molding
- Level: First
Family room
- Features: Wood / Coal / Pellet Stove, Skylight, Vaulted Ceiling(s), Flooring - Hardwood, Balcony - Interior, Cable Hookup, Open Floorplan, Lighting - Overhead
- Level: First
Kitchen
- Features: Closet/Cabinets - Custom Built, Flooring - Hardwood, Dining Area, Countertops - Stone/Granite/Solid, Countertops - Upgraded, Kitchen Island, Cabinets - Upgraded, Deck - Exterior, Exterior Access, Open Floorplan, Recessed Lighting, Remodeled, Slider, Stainless Steel Appliances, Lighting - Pendant
- Level: First
Living room
- Features: Flooring - Hardwood, Wainscoting, Archway, Crown Molding
- Level: First
Office
- Features: Closet/Cabinets - Custom Built, Flooring - Hardwood, Window(s) - Picture, French Doors, High Speed Internet Hookup
- Level: Main
Heating
- Forced Air, Electric Baseboard, Oil
Cooling
- Central Air
Appliances
- Included: Water Heater, Oven, Dishwasher, Microwave, Range, Refrigerator, Washer, Dryer, Plumbed For Ice Maker
- Laundry: Flooring - Stone/Ceramic Tile, Second Floor, Electric Dryer Hookup
Features
- Closet/Cabinets - Custom Built, High Speed Internet Hookup, Open Floorplan, Recessed Lighting, Storage, Home Office, Bonus Room, Exercise Room
- Flooring: Tile, Carpet, Hardwood, Flooring - Hardwood, Flooring - Wall to Wall Carpet
- Doors: French Doors, Insulated Doors
- Windows: Picture, Insulated Windows, Screens
- Basement: Full,Partially Finished,Walk-Out Access,Interior Entry,Radon Remediation System
- Number of fireplaces: 1
- Fireplace features: Family Room
Interior area
- Total structure area: 4,000
- Total interior livable area: 4,000 sqft
- Finished area above ground: 2,984
- Finished area below ground: 1,016
Property
Parking
- Total spaces: 8
- Parking features: Attached, Garage Door Opener, Garage Faces Side, Paved Drive, Shared Driveway
- Attached garage spaces: 2
- Uncovered spaces: 6
Features
- Patio & porch: Deck, Patio
- Exterior features: Deck, Patio, Rain Gutters, Professional Landscaping, Sprinkler System, Screens, Invisible Fence
- Fencing: Invisible
Lot
- Size: 1.35 Acres
- Features: Wooded
Details
- Parcel number: M:006.0 B:0000 L:0012.0,1662222
- Zoning: RA
Construction
Type & style
- Home type: SingleFamily
- Architectural style: Colonial
- Property subtype: Single Family Residence
Materials
- Frame
- Foundation: Concrete Perimeter
- Roof: Shingle
Condition
- Year built: 1999
Utilities & green energy
- Electric: Circuit Breakers
- Sewer: Private Sewer
- Water: Public
- Utilities for property: for Electric Range, for Electric Oven, for Electric Dryer, Icemaker Connection
Green energy
- Energy efficient items: Thermostat
Community & neighborhood
Security
- Security features: Security System
Community
- Community features: Public Transportation, Shopping, Tennis Court(s), Park, Walk/Jog Trails, Golf, Medical Facility, Conservation Area, Highway Access, House of Worship, Private School, Public School, T-Station
Location
- Region: Southborough
Other
Other facts
- Road surface type: Paved
Price history
| Date | Event | Price |
|---|---|---|
| 6/25/2025 | Sold | $1,286,000-1%$322/sqft |
Source: MLS PIN #73369967 Report a problem | ||
| 5/13/2025 | Pending sale | $1,299,000$325/sqft |
Source: | ||
| 5/13/2025 | Listed for sale | $1,299,000$325/sqft |
Source: | ||
| 5/12/2025 | Pending sale | $1,299,000$325/sqft |
Source: | ||
| 5/7/2025 | Listed for sale | $1,299,000+65.5%$325/sqft |
Source: MLS PIN #73369967 Report a problem | ||
Public tax history
| Year | Property taxes | Tax assessment |
|---|---|---|
| 2025 | $15,339 +7.5% | $1,110,700 +8.3% |
| 2024 | $14,266 +6.9% | $1,025,600 +13.4% |
| 2023 | $13,349 +13.2% | $904,400 +24.3% |
Find assessor info on the county website
Neighborhood: 01772
Nearby schools
GreatSchools rating
- NAMary E Finn SchoolGrades: PK-1Distance: 0.7 mi
- 8/10P. Brent Trottier Middle SchoolGrades: 6-8Distance: 1.7 mi
- 9/10Algonquin Regional High SchoolGrades: 9-12Distance: 4.9 mi
Schools provided by the listing agent
- Elementary: Finn/Neary/Wdwd
- Middle: Trottier
- High: Algonquin
Source: MLS PIN. This data may not be complete. We recommend contacting the local school district to confirm school assignments for this home.
Get a cash offer in 3 minutes
Find out how much your home could sell for in as little as 3 minutes with a no-obligation cash offer.
Estimated market value$1,305,200
Get a cash offer in 3 minutes
Find out how much your home could sell for in as little as 3 minutes with a no-obligation cash offer.
Estimated market value
$1,305,200

