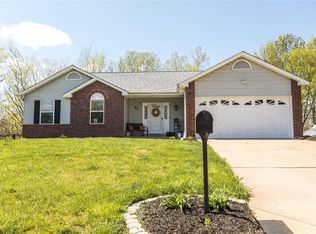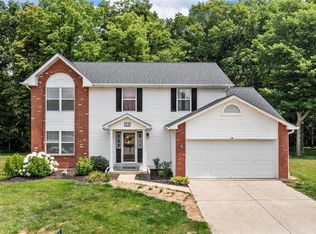Closed
Listing Provided by:
Kiana J Joyce 619-818-6542,
Coldwell Banker Realty - Gundaker
Bought with: Coldwell Banker Realty - Gundaker
Price Unknown
58 Georgetown Cir, O'Fallon, MO 63368
4beds
2,500sqft
Single Family Residence
Built in 1987
0.25 Acres Lot
$416,100 Zestimate®
$--/sqft
$2,670 Estimated rent
Home value
$416,100
$387,000 - $449,000
$2,670/mo
Zestimate® history
Loading...
Owner options
Explore your selling options
What's special
Experience luxury and versatility in this stunning 4-bedroom, 3.5-bath home, featuring over 3,000 sq. ft. of elegant living space across three beautifully finished levels. Perfect for families and entertainers, this home seamlessly blends style, comfort, and function. Step outside to a park-like backyard where you can enjoy panoramic valley views from the expansive deck and patio—ideal for entertaining. Inside, cozy up by two elegant fireplaces and enjoy the open-concept kitchen complete with an island, planning desk, and convenient first-floor laundry. The lower level provides ample space for recreation and storage, plus a versatile bonus room and full bathroom—ideal for guests, a home office, or a private in-law suite. A brand new roof was installed in September 2024, ensuring peace of mind for years to come. With exceptional flexibility and access to top-notch community amenities, including a clubhouse, pool, and tennis courts, this home truly has it all. Schedule your tour today!
Zillow last checked: 8 hours ago
Listing updated: April 28, 2025 at 04:33pm
Listing Provided by:
Kiana J Joyce 619-818-6542,
Coldwell Banker Realty - Gundaker
Bought with:
Chrystelle A Eddings, 2014015963
Coldwell Banker Realty - Gundaker
Source: MARIS,MLS#: 24054366 Originating MLS: St. Louis Association of REALTORS
Originating MLS: St. Louis Association of REALTORS
Facts & features
Interior
Bedrooms & bathrooms
- Bedrooms: 4
- Bathrooms: 4
- Full bathrooms: 3
- 1/2 bathrooms: 1
- Main level bathrooms: 1
Primary bedroom
- Features: Floor Covering: Carpeting, Wall Covering: Some
- Level: Upper
- Area: 238
- Dimensions: 17x14
Bedroom
- Features: Floor Covering: Carpeting, Wall Covering: Some
- Level: Upper
- Area: 210
- Dimensions: 15x14
Bedroom
- Features: Floor Covering: Laminate, Wall Covering: Some
- Level: Upper
- Area: 144
- Dimensions: 12x12
Bedroom
- Features: Floor Covering: Laminate, Wall Covering: Some
- Level: Upper
- Area: 120
- Dimensions: 12x10
Bonus room
- Features: Floor Covering: Carpeting, Wall Covering: Some
- Level: Lower
- Area: 120
- Dimensions: 12x10
Breakfast room
- Features: Floor Covering: Ceramic Tile, Wall Covering: Some
- Level: Main
- Area: 90
- Dimensions: 10x9
Den
- Features: Floor Covering: Carpeting, Wall Covering: Some
- Level: Lower
Dining room
- Features: Floor Covering: Laminate, Wall Covering: Some
- Level: Main
- Area: 88
- Dimensions: 11x8
Great room
- Features: Floor Covering: Laminate, Wall Covering: Some
- Level: Main
- Area: 336
- Dimensions: 21x16
Kitchen
- Features: Floor Covering: Ceramic Tile, Wall Covering: Some
- Level: Main
- Area: 90
- Dimensions: 10x9
Laundry
- Features: Floor Covering: Ceramic Tile, Wall Covering: Some
- Level: Main
- Area: 72
- Dimensions: 6x12
Living room
- Features: Floor Covering: Laminate, Wall Covering: Some
- Level: Main
- Area: 224
- Dimensions: 14x16
Recreation room
- Features: Floor Covering: Carpeting, Wall Covering: Some
- Level: Lower
Heating
- Forced Air, Natural Gas
Cooling
- Central Air, Electric
Appliances
- Included: Dishwasher, Disposal, Ice Maker, Microwave, Gas Range, Gas Oven, Stainless Steel Appliance(s), Gas Water Heater
- Laundry: Main Level
Features
- Separate Dining, Coffered Ceiling(s), Special Millwork, Walk-In Closet(s), Kitchen Island, Eat-in Kitchen, Pantry, Double Vanity, Tub, Entrance Foyer
- Flooring: Carpet
- Doors: Panel Door(s), Storm Door(s)
- Windows: Tilt-In Windows
- Basement: Sleeping Area,Walk-Out Access
- Number of fireplaces: 2
- Fireplace features: Recreation Room, Library, Great Room
Interior area
- Total structure area: 2,500
- Total interior livable area: 2,500 sqft
- Finished area above ground: 2,500
Property
Parking
- Total spaces: 2
- Parking features: Attached, Garage, Garage Door Opener
- Attached garage spaces: 2
Features
- Levels: Two
- Patio & porch: Deck, Patio
Lot
- Size: 0.25 Acres
- Features: Adjoins Common Ground, Adjoins Wooded Area, Cul-De-Sac, Wooded
Details
- Additional structures: Clubhouse, Pool House, Tennis Court(s)
- Parcel number: 201296537000087.0000000
- Special conditions: Standard
Construction
Type & style
- Home type: SingleFamily
- Architectural style: Traditional,Other
- Property subtype: Single Family Residence
Materials
- Brick Veneer, Vinyl Siding
Condition
- Year built: 1987
Utilities & green energy
- Sewer: Public Sewer
- Water: Public
- Utilities for property: Natural Gas Available
Community & neighborhood
Security
- Security features: Smoke Detector(s)
Community
- Community features: Tennis Court(s), Clubhouse
Location
- Region: Ofallon
- Subdivision: Monticello Village C
HOA & financial
HOA
- HOA fee: $341 annually
- Services included: Other
Other
Other facts
- Listing terms: Cash,FHA,Conventional,VA Loan
- Ownership: Private
- Road surface type: Concrete
Price history
| Date | Event | Price |
|---|---|---|
| 10/25/2024 | Sold | -- |
Source: | ||
| 10/6/2024 | Pending sale | $400,000$160/sqft |
Source: | ||
| 9/22/2024 | Listed for sale | $400,000$160/sqft |
Source: | ||
| 6/13/2000 | Sold | -- |
Source: Public Record | ||
Public tax history
| Year | Property taxes | Tax assessment |
|---|---|---|
| 2024 | $4,384 -0.1% | $66,667 |
| 2023 | $4,388 +30.1% | $66,667 +39.9% |
| 2022 | $3,372 | $47,662 |
Find assessor info on the county website
Neighborhood: 63368
Nearby schools
GreatSchools rating
- 8/10Pheasant Point Elementary SchoolGrades: K-5Distance: 0.8 mi
- 9/10Ft. Zuwmalt West Middle SchoolGrades: 6-8Distance: 0.7 mi
- 10/10Ft. Zumwalt West High SchoolGrades: 9-12Distance: 4.1 mi
Schools provided by the listing agent
- Elementary: Pheasant Point Elem.
- Middle: Ft. Zumwalt West Middle
- High: Ft. Zumwalt West High
Source: MARIS. This data may not be complete. We recommend contacting the local school district to confirm school assignments for this home.
Get a cash offer in 3 minutes
Find out how much your home could sell for in as little as 3 minutes with a no-obligation cash offer.
Estimated market value
$416,100
Get a cash offer in 3 minutes
Find out how much your home could sell for in as little as 3 minutes with a no-obligation cash offer.
Estimated market value
$416,100

