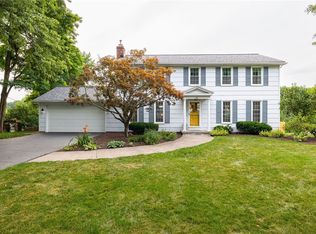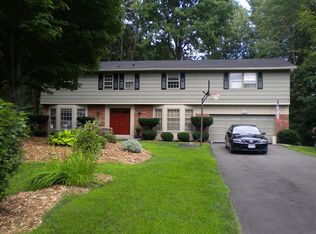Closed
$415,000
58 Gateway Rd, Rochester, NY 14624
4beds
2,412sqft
Single Family Residence
Built in 1970
0.35 Acres Lot
$444,500 Zestimate®
$172/sqft
$3,060 Estimated rent
Home value
$444,500
$418,000 - $476,000
$3,060/mo
Zestimate® history
Loading...
Owner options
Explore your selling options
What's special
Pride of Ownership shows throughout this Impeccably maintained 2 story in sought after Spring Valley Neighborhood! Eat in kitchen w/ granite countertops, light filled dinette overlooking family room w/ gas fireplace & sliders to 2 tier deck. Formal living & dining rooms, mud room off garage that can be converted into 1st floor laundry, hardwoods throughout. Large Primary bedroom w/ updated ensuite bath & walk in closet, 3 big bedrooms w/ lots of closet space & updated main bath w/ double vanity. Finished, walk out basement leading to 3 season room overlooking an absolutely amazing park like backyard w/ fire pit and extensive perennials. The 2 tied deck is perfect for Summer entertaining! Updates include tear off roof 2007, hi efficiency furnace 2013 & A/C 2014. Delayed negotiations 6/11 @ 1pm, please allow 24 hours for review of offers.
Zillow last checked: 8 hours ago
Listing updated: July 22, 2024 at 02:32pm
Listed by:
Rick M. Visca 585-362-8544,
Keller Williams Realty Greater Rochester
Bought with:
Carmen G Lonardo, 10301204632
RE/MAX Realty Group
Source: NYSAMLSs,MLS#: R1543489 Originating MLS: Rochester
Originating MLS: Rochester
Facts & features
Interior
Bedrooms & bathrooms
- Bedrooms: 4
- Bathrooms: 4
- Full bathrooms: 2
- 1/2 bathrooms: 2
- Main level bathrooms: 1
Heating
- Gas, Forced Air
Cooling
- Central Air
Appliances
- Included: Dryer, Dishwasher, Disposal, Gas Oven, Gas Range, Gas Water Heater, Microwave, Refrigerator, Humidifier
- Laundry: In Basement
Features
- Breakfast Bar, Ceiling Fan(s), Separate/Formal Dining Room, Entrance Foyer, Eat-in Kitchen, Separate/Formal Living Room, Granite Counters, Pantry, Sliding Glass Door(s), Natural Woodwork, Loft, Bath in Primary Bedroom
- Flooring: Ceramic Tile, Hardwood, Tile, Varies
- Doors: Sliding Doors
- Basement: Full,Partially Finished,Walk-Out Access
- Number of fireplaces: 1
Interior area
- Total structure area: 2,412
- Total interior livable area: 2,412 sqft
Property
Parking
- Total spaces: 2
- Parking features: Attached, Garage, Driveway, Garage Door Opener
- Attached garage spaces: 2
Features
- Levels: Two
- Stories: 2
- Patio & porch: Deck, Enclosed, Open, Patio, Porch, Screened
- Exterior features: Blacktop Driveway, Deck, Fully Fenced, Patio
- Fencing: Full
Lot
- Size: 0.35 Acres
- Dimensions: 78 x 165
- Features: Rectangular, Rectangular Lot, Residential Lot, Wooded
Details
- Parcel number: 2622001460500003005000
- Special conditions: Standard
Construction
Type & style
- Home type: SingleFamily
- Architectural style: Colonial,Two Story
- Property subtype: Single Family Residence
Materials
- Brick, Composite Siding, Copper Plumbing
- Foundation: Block
- Roof: Asphalt
Condition
- Resale
- Year built: 1970
Utilities & green energy
- Electric: Circuit Breakers
- Sewer: Connected
- Water: Connected, Public
- Utilities for property: Cable Available, High Speed Internet Available, Sewer Connected, Water Connected
Community & neighborhood
Location
- Region: Rochester
- Subdivision: Spring Vly Sec 01
Other
Other facts
- Listing terms: Cash,Conventional,FHA,VA Loan
Price history
| Date | Event | Price |
|---|---|---|
| 7/19/2024 | Sold | $415,000+38.4%$172/sqft |
Source: | ||
| 6/12/2024 | Pending sale | $299,900$124/sqft |
Source: | ||
| 6/6/2024 | Listed for sale | $299,900+104.2%$124/sqft |
Source: | ||
| 4/14/2000 | Sold | $146,900$61/sqft |
Source: Public Record Report a problem | ||
Public tax history
| Year | Property taxes | Tax assessment |
|---|---|---|
| 2024 | -- | $302,400 +42.5% |
| 2023 | -- | $212,200 |
| 2022 | -- | $212,200 |
Find assessor info on the county website
Neighborhood: 14624
Nearby schools
GreatSchools rating
- 7/10Florence Brasser SchoolGrades: K-5Distance: 1.1 mi
- 5/10Gates Chili Middle SchoolGrades: 6-8Distance: 3.6 mi
- 5/10Gates Chili High SchoolGrades: 9-12Distance: 3.7 mi
Schools provided by the listing agent
- District: Gates Chili
Source: NYSAMLSs. This data may not be complete. We recommend contacting the local school district to confirm school assignments for this home.

