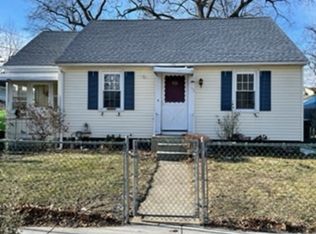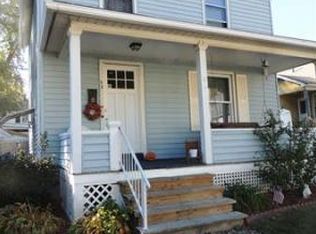BUYER GOT COLD FEET!! Transform this blank canvas into the house of your dreams! Move-in ready with many turn-key features, its beauty only starts with its absolutely charming exterior. Beyond its curb appeal awaits floors lit by natural light, an eat-in kitchen with a view of the backyard from the double sink, three comfortable bedrooms to rest your head at night, on with a large walk-in closet, two bathrooms for a fresh start each day, central AC for climate control, and so much more. Both the living room and finished room in the basement offer a great space to gather with loved ones, or head through the sliding glass door to the fenced-in backyard with a deck for an outstanding cook-out. The extra-large shed with doors offers storage for lawn equipment, but it can also double as a "man cave" or "she shed." All that's missing at this property is you!
This property is off market, which means it's not currently listed for sale or rent on Zillow. This may be different from what's available on other websites or public sources.

