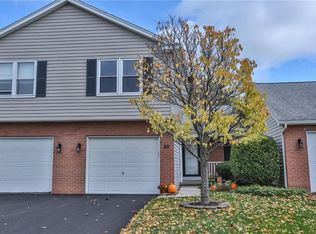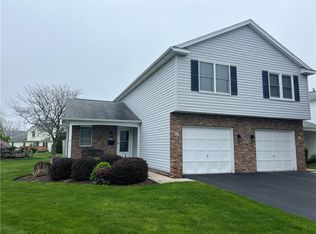Closed
$182,700
58 Flower Dale Cir, Rochester, NY 14626
2beds
944sqft
Townhouse, Condominium
Built in 1990
-- sqft lot
$190,900 Zestimate®
$194/sqft
$1,712 Estimated rent
Maximize your home sale
Get more eyes on your listing so you can sell faster and for more.
Home value
$190,900
$179,000 - $200,000
$1,712/mo
Zestimate® history
Loading...
Owner options
Explore your selling options
What's special
Welcome to 58 Flower Dale Circle! Inside this 2 bedroom, 2 full bathroom home, you will find open concept living with freshly painted walls, beautiful hardwood floors, a large living room, kitchen open to the dining area, first floor laundry, a fully finished, spacious basement, and one car garage including a driveway that has two extra parking spaces. This end unit comes with an amazing deck on the side, perfect for relaxing or entertaining guests. Minutes to shops, restaurants, and the highway. Delayed negotiations until Monday May 1st at 5pm.
Zillow last checked: 8 hours ago
Listing updated: July 13, 2023 at 08:26am
Listed by:
Jillian R Heinold 716-550-3250,
Keller Williams Realty Gateway,
Jillian R Heinold 716-550-3250,
Keller Williams Realty Gateway
Bought with:
Anthony C. Butera, 10491209556
Keller Williams Realty Greater Rochester
Source: NYSAMLSs,MLS#: R1467357 Originating MLS: Rochester
Originating MLS: Rochester
Facts & features
Interior
Bedrooms & bathrooms
- Bedrooms: 2
- Bathrooms: 2
- Full bathrooms: 2
- Main level bathrooms: 1
- Main level bedrooms: 2
Bedroom 1
- Level: First
Bedroom 1
- Level: First
Bedroom 2
- Level: First
Bedroom 2
- Level: First
Basement
- Level: Basement
Basement
- Level: Basement
Dining room
- Level: First
Dining room
- Level: First
Living room
- Level: First
Living room
- Level: First
Heating
- Gas, Forced Air
Cooling
- Central Air
Appliances
- Included: Dryer, Dishwasher, Gas Oven, Gas Range, Gas Water Heater, Microwave, Refrigerator, Washer
- Laundry: Main Level
Features
- Eat-in Kitchen, Separate/Formal Living Room, Sliding Glass Door(s), Main Level Primary
- Flooring: Carpet, Hardwood, Tile, Varies
- Doors: Sliding Doors
- Basement: Full,Finished
- Has fireplace: No
Interior area
- Total structure area: 944
- Total interior livable area: 944 sqft
Property
Parking
- Total spaces: 1
- Parking features: Assigned, Attached, Garage, Other, Two Spaces, See Remarks, Garage Door Opener
- Attached garage spaces: 1
Features
- Levels: One
- Stories: 1
- Patio & porch: Deck, Open, Porch
- Exterior features: Deck
Lot
- Size: 9,147 sqft
- Dimensions: 66 x 137
- Features: Cul-De-Sac, Rectangular, Rectangular Lot
Details
- Parcel number: 2628000740900009042000
- Special conditions: Standard
Construction
Type & style
- Home type: Condo
- Property subtype: Townhouse, Condominium
Materials
- Vinyl Siding
- Roof: Asphalt
Condition
- Resale
- Year built: 1990
Utilities & green energy
- Electric: Circuit Breakers
- Sewer: Connected
- Water: Connected, Public
- Utilities for property: Cable Available, High Speed Internet Available, Sewer Connected, Water Connected
Community & neighborhood
Location
- Region: Rochester
- Subdivision: Ridge Mdws Twnhm
HOA & financial
HOA
- HOA fee: $230 monthly
- Services included: Common Area Maintenance, Common Area Insurance, Insurance, Reserve Fund, Snow Removal, Trash
- Association name: Kenrick First
Other
Other facts
- Listing terms: Cash,Conventional,FHA,VA Loan
Price history
| Date | Event | Price |
|---|---|---|
| 7/12/2023 | Sold | $182,700+14.3%$194/sqft |
Source: | ||
| 5/3/2023 | Pending sale | $159,900$169/sqft |
Source: | ||
| 4/28/2023 | Listed for sale | $159,900+49.4%$169/sqft |
Source: | ||
| 6/5/2006 | Sold | $107,000+11.6%$113/sqft |
Source: Public Record Report a problem | ||
| 8/31/1994 | Sold | $95,900$102/sqft |
Source: Public Record Report a problem | ||
Public tax history
| Year | Property taxes | Tax assessment |
|---|---|---|
| 2024 | -- | $91,800 |
| 2023 | -- | $91,800 -9.1% |
| 2022 | -- | $101,000 |
Find assessor info on the county website
Neighborhood: 14626
Nearby schools
GreatSchools rating
- NAAutumn Lane Elementary SchoolGrades: PK-2Distance: 0.5 mi
- 4/10Athena Middle SchoolGrades: 6-8Distance: 2.2 mi
- 6/10Athena High SchoolGrades: 9-12Distance: 2.2 mi
Schools provided by the listing agent
- District: Greece
Source: NYSAMLSs. This data may not be complete. We recommend contacting the local school district to confirm school assignments for this home.

