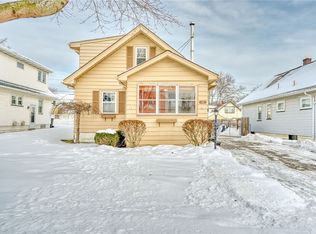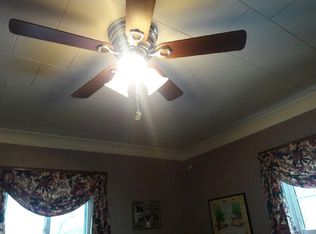Closed
$177,500
58 Florence Ave, Rochester, NY 14616
3beds
1,275sqft
Single Family Residence
Built in 1935
4,822.09 Square Feet Lot
$179,600 Zestimate®
$139/sqft
$1,853 Estimated rent
Maximize your home sale
Get more eyes on your listing so you can sell faster and for more.
Home value
$179,600
$165,000 - $194,000
$1,853/mo
Zestimate® history
Loading...
Owner options
Explore your selling options
What's special
Car enthusiast? Hobbyist? Need a Workshop, Man Cave, or She Shed? This Property has you Covered with a Fabulous 20’ x 24’ Garage Built in 2006, Complete with Loft Storage and Electric. The Fully Fenced Yard also Offers Extra Parking. Inside, this Cute-As-A-Button Cape Cod Features a Welcoming Enclosed Porch, Gumwood Trim, Formal Dining Room, a Spacious Second-Floor Primary Bedroom with Skylights, and a Partially Finished Basement. All Appliances Included. Major updates include a 50-year Roof (2001), 200-amp electrical service (2005), Furnace (2015), and Hot Water Tank (2017). Delayed Negotiations Monday September 29,2025. Please Submit Offers by 2pm and Allow 24 hours Response.
Zillow last checked: 8 hours ago
Listing updated: December 08, 2025 at 04:53am
Listed by:
Tracy L Knight 585-755-2482,
Keller Williams Realty Greater Rochester
Bought with:
Sharon M. Quataert, 10491204899
Sharon Quataert Realty
Source: NYSAMLSs,MLS#: R1640267 Originating MLS: Rochester
Originating MLS: Rochester
Facts & features
Interior
Bedrooms & bathrooms
- Bedrooms: 3
- Bathrooms: 1
- Full bathrooms: 1
- Main level bathrooms: 1
- Main level bedrooms: 2
Heating
- Gas, Forced Air
Cooling
- Central Air
Appliances
- Included: Dryer, Electric Oven, Electric Range, Gas Water Heater, Microwave, Refrigerator, Washer
- Laundry: In Basement
Features
- Separate/Formal Dining Room, Bedroom on Main Level, Workshop
- Flooring: Carpet, Ceramic Tile, Hardwood, Laminate, Varies
- Basement: Full,Partially Finished
- Has fireplace: No
Interior area
- Total structure area: 1,275
- Total interior livable area: 1,275 sqft
Property
Parking
- Total spaces: 3
- Parking features: Detached, Garage, Driveway
- Garage spaces: 3
Features
- Exterior features: Blacktop Driveway
Lot
- Size: 4,822 sqft
- Dimensions: 45 x 107
- Features: Near Public Transit, Rectangular, Rectangular Lot, Residential Lot
Details
- Parcel number: 2628000753400008022000
- Special conditions: Standard
Construction
Type & style
- Home type: SingleFamily
- Architectural style: Cape Cod
- Property subtype: Single Family Residence
Materials
- Vinyl Siding
- Foundation: Block
Condition
- Resale
- Year built: 1935
Utilities & green energy
- Sewer: Connected
- Water: Connected, Public
- Utilities for property: Sewer Connected, Water Connected
Community & neighborhood
Location
- Region: Rochester
- Subdivision: Clay D Richards Sec 02
Other
Other facts
- Listing terms: Cash,Conventional,FHA,VA Loan
Price history
| Date | Event | Price |
|---|---|---|
| 11/12/2025 | Sold | $177,500+11%$139/sqft |
Source: | ||
| 9/30/2025 | Pending sale | $159,900$125/sqft |
Source: | ||
| 9/24/2025 | Listed for sale | $159,900+19.4%$125/sqft |
Source: | ||
| 1/13/2021 | Sold | $133,900+20.7%$105/sqft |
Source: | ||
| 12/3/2020 | Pending sale | $110,900$87/sqft |
Source: | ||
Public tax history
| Year | Property taxes | Tax assessment |
|---|---|---|
| 2024 | -- | $106,700 |
| 2023 | -- | $106,700 -10% |
| 2022 | -- | $118,500 |
Find assessor info on the county website
Neighborhood: 14616
Nearby schools
GreatSchools rating
- 4/10Longridge SchoolGrades: K-5Distance: 1 mi
- 4/10Odyssey AcademyGrades: 6-12Distance: 1.3 mi
Schools provided by the listing agent
- District: Greece
Source: NYSAMLSs. This data may not be complete. We recommend contacting the local school district to confirm school assignments for this home.

