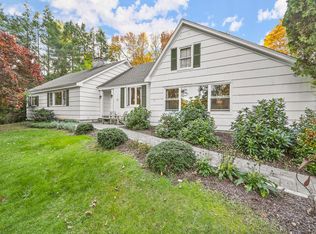Gorgeous Georgian Colonial on a beautiful, tree lined street conveniently located in sought after lower Easton. A commuters dream location whether you drive or train to work. In 2012, a large addition was built and now completes this 4 bedroom, 2.5 bath home. New additions include a side door entrance leading to a mudroom with built-in cubbies and a large, lighted closet, den/dining room with sliders leading to a large partially covered, lighted deck overlooking the beautiful backyard, 2 additional bedrooms, a finished basement, a brand new two car garage and new central air. Renovated, heart of the home, eat-in kitchen includes granite countertops and stainless steel appliances. New additions in 2012 also include: siding and shutters, a master walk-in closet, and a brand new roof. Improvements include a new, double lane, circular, paved driveway, a new water heater, CT Basement systems with battery back-up and a security system. The laundry room is conveniently located on the second floor. The private screened in porch is lighted and has an outdoor ceiling fan for the ultimate in relaxing outdoor entertainment. Conveniently located close to surrounding towns such as Fairfield, Monroe and Trumbull. This home has it all and more. Just move right in! A must see with a price and location that cannot be beat!!
This property is off market, which means it's not currently listed for sale or rent on Zillow. This may be different from what's available on other websites or public sources.

