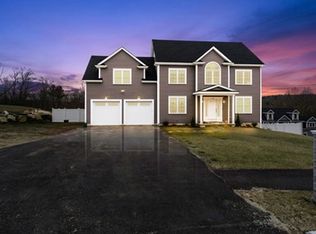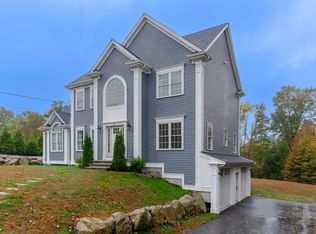Sold for $793,000
$793,000
58 Field Pond Rd, Milford, MA 01757
4beds
2,364sqft
Single Family Residence
Built in 2021
1.23 Acres Lot
$838,200 Zestimate®
$335/sqft
$3,619 Estimated rent
Home value
$838,200
$796,000 - $880,000
$3,619/mo
Zestimate® history
Loading...
Owner options
Explore your selling options
What's special
Introducing this exquisite 4bd/2.5ba home, boasting new 2021 construction on a sprawling 1.23-acre lot. Prepare to be impressed by the high-end finishes and attention to detail throughout. The gourmet kitchen is a chef's dream, featuring top-of-the-line GE Cafe appliances, gas cooking, elegant white quartz counters, and pristine white cabinets. Enjoy the abundance of natural light that fills the space. The main level also features a family room w/ gas fireplace and built-ins, with access to rear deck. Dining room is highlighted by tray ceiling, and flows into two story foyer w/ wood paneling. Four bedrooms upstairs, including a primary suite w/ his and her walk-in closets. The unfinished walk-out lower level, with its high ceilings, presents endless possibilities for customization and expansion. Additional highlights include a convenient two-car garage, solar panels, and a great commuter location that offers easy access to major highways and transportation options.
Zillow last checked: 8 hours ago
Listing updated: September 01, 2023 at 11:17am
Listed by:
Scott Driscoll 781-956-5961,
Redfin Corp. 617-340-7803
Bought with:
Peter Bouchard
REMAX Executive Realty
Source: MLS PIN,MLS#: 73124587
Facts & features
Interior
Bedrooms & bathrooms
- Bedrooms: 4
- Bathrooms: 3
- Full bathrooms: 2
- 1/2 bathrooms: 1
Primary bedroom
- Features: Walk-In Closet(s), Flooring - Wall to Wall Carpet
- Level: Second
Bedroom 2
- Features: Closet, Flooring - Wall to Wall Carpet
- Level: Second
Bedroom 3
- Features: Closet, Flooring - Wall to Wall Carpet
- Level: Second
Bedroom 4
- Features: Closet, Flooring - Wall to Wall Carpet
- Level: Second
Bedroom 5
- Features: Bathroom - Half, Flooring - Stone/Ceramic Tile
- Level: First
Primary bathroom
- Features: Yes
Bathroom 1
- Features: Bathroom - Full, Flooring - Stone/Ceramic Tile
- Level: Second
Bathroom 2
- Features: Bathroom - Full, Flooring - Stone/Ceramic Tile
- Level: Second
Dining room
- Features: Flooring - Hardwood, Chair Rail
- Level: First
Family room
- Features: Flooring - Wall to Wall Carpet
- Level: First
Kitchen
- Features: Flooring - Hardwood
- Level: First
Living room
- Features: Flooring - Wall to Wall Carpet
- Level: First
Heating
- Forced Air, Propane
Cooling
- Central Air
Appliances
- Included: Water Heater, Tankless Water Heater, Dishwasher, Microwave, ENERGY STAR Qualified Refrigerator, Wine Refrigerator, ENERGY STAR Qualified Dryer, ENERGY STAR Qualified Washer, Range Hood, Range, Plumbed For Ice Maker
- Laundry: Flooring - Stone/Ceramic Tile, Second Floor, Electric Dryer Hookup, Washer Hookup
Features
- Flooring: Carpet, Hardwood
- Doors: Insulated Doors
- Windows: Insulated Windows
- Basement: Partial,Walk-Out Access,Interior Entry,Concrete,Unfinished
- Number of fireplaces: 1
- Fireplace features: Family Room
Interior area
- Total structure area: 2,364
- Total interior livable area: 2,364 sqft
Property
Parking
- Total spaces: 6
- Parking features: Attached, Garage Door Opener, Paved Drive, Off Street, Paved
- Attached garage spaces: 2
- Uncovered spaces: 4
Features
- Patio & porch: Deck
- Exterior features: Deck, Garden
Lot
- Size: 1.23 Acres
- Features: Level
Details
- Parcel number: M:23 B:153 L:31,4944087
- Zoning: RC
Construction
Type & style
- Home type: SingleFamily
- Architectural style: Colonial
- Property subtype: Single Family Residence
Materials
- Frame
- Foundation: Concrete Perimeter
- Roof: Shingle,Solar Shingles
Condition
- Year built: 2021
Utilities & green energy
- Electric: Circuit Breakers, 200+ Amp Service
- Sewer: Private Sewer
- Water: Public
- Utilities for property: for Gas Range, for Electric Dryer, Washer Hookup, Icemaker Connection
Green energy
- Energy generation: Solar
Community & neighborhood
Community
- Community features: Public Transportation, Shopping, Tennis Court(s), Walk/Jog Trails, Medical Facility, Laundromat, Bike Path, Conservation Area, Highway Access, Public School
Location
- Region: Milford
Other
Other facts
- Road surface type: Paved
Price history
| Date | Event | Price |
|---|---|---|
| 9/1/2023 | Sold | $793,000+5.7%$335/sqft |
Source: MLS PIN #73124587 Report a problem | ||
| 6/20/2023 | Contingent | $750,000$317/sqft |
Source: MLS PIN #73124587 Report a problem | ||
| 6/14/2023 | Listed for sale | $750,000+40.2%$317/sqft |
Source: MLS PIN #73124587 Report a problem | ||
| 8/31/2021 | Sold | $534,900$226/sqft |
Source: Public Record Report a problem | ||
Public tax history
| Year | Property taxes | Tax assessment |
|---|---|---|
| 2025 | $9,444 +1.5% | $737,800 +5.4% |
| 2024 | $9,303 +7% | $700,000 +16.3% |
| 2023 | $8,696 +30.6% | $601,800 +39.1% |
Find assessor info on the county website
Neighborhood: 01757
Nearby schools
GreatSchools rating
- 6/10Woodland Elementary SchoolGrades: 3-5Distance: 0.9 mi
- 2/10Stacy Middle SchoolGrades: 6-8Distance: 2.4 mi
- 3/10Milford High SchoolGrades: 9-12Distance: 1.7 mi
Schools provided by the listing agent
- Elementary: Brookside
- Middle: Stacy Middle
- High: Mhs
Source: MLS PIN. This data may not be complete. We recommend contacting the local school district to confirm school assignments for this home.
Get a cash offer in 3 minutes
Find out how much your home could sell for in as little as 3 minutes with a no-obligation cash offer.
Estimated market value$838,200
Get a cash offer in 3 minutes
Find out how much your home could sell for in as little as 3 minutes with a no-obligation cash offer.
Estimated market value
$838,200

