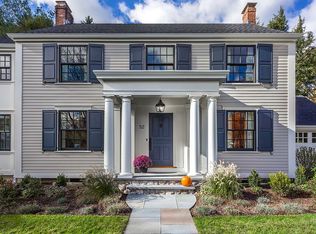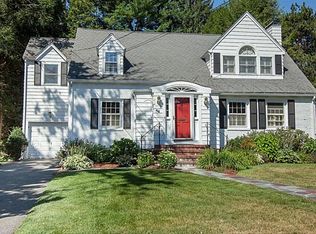Located on one of Waban's most coveted streets, this luxurious home is the best value in Newton. Designed by one of Newton's premier architects and builders, a substantial expansion/renovation created the ultimate experience for those who like to cook, entertain, play outside, work from home, or simply, relax. Highlighted by the stunning kitchen w/ Quartz countertops, a huge island w/ seating for 5, a plethora of white custom cabinetry, built-in Thermador fridge and freezer, and high-end appliances and conveniences. 4 ample bedrooms and 3 full baths on the second floor including a primary suite offering radiant heated floors, glass-enclosed rain shower and heated tub. The finished basement offers a playroom and a separate room with en-suite bath and closet. No shortage of places to Zoom or FaceTime with friends, family, classmates or colleagues. Tandem attached garage for 2 cars. Located conveniently near Zervas Elementary School, Cold Springs Park, RT 95/128, Mass Pike and the T.
This property is off market, which means it's not currently listed for sale or rent on Zillow. This may be different from what's available on other websites or public sources.

