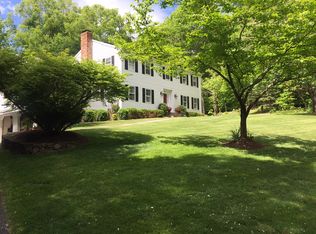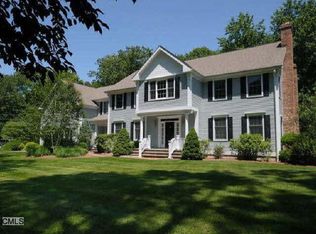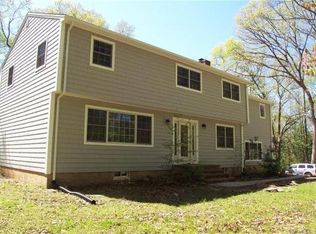Located in a coveted, lower Weston neighborhood, this spacious and elegant center hall colonial exudes warmth with great attention to detail. The main floor features an open, two story foyer, living room with marble fireplace, a spacious, formal dining room and a modern office. In addition, you will find a newly, renovated gourmet kitchen highlighted by a ten foot Carrara marble island and two dishwashers. The breakfast area opens to a generous family room with a stone fireplace. A grand flagstone patio is accessed from both the kitchen and family room and is a wonderful space for garden parties and entertaining friends. The patio is equipped with both a fireplace and outdoor kitchen. The upper level has a beautiful master bedroom with walk-in closets and spa-like bathroom. There are four additional bedrooms complete with renovated, attached bathrooms. A large bonus room and laundry room complete the upper level. The 1500 square foot lower level hosts a play area, workout area, full bath, fireplace and walk out access to a patio and previously approved pool site. Walk to Taylor Preserve for a challenging 45-minute hike with river access where huge boulders provide a perfect resting spot by the Aspetuck River. This southern location makes for an easy commute to the train station and all the amenities Westport has to offer. Don't miss the opportunity to make this your best home ever Check out the 3D floor plan on the virtual tour link.
This property is off market, which means it's not currently listed for sale or rent on Zillow. This may be different from what's available on other websites or public sources.


