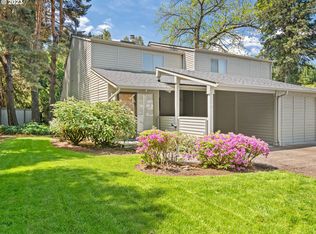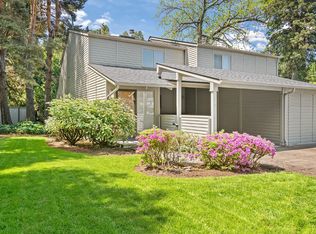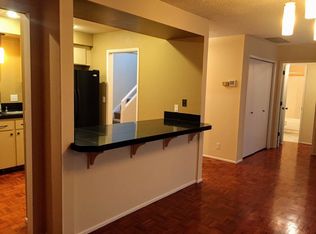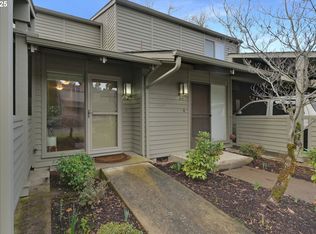Lovely spacious townhouse style condo right near the golf course. 3 bedrooms with 2 suites - one on the main level and one on the upper level, 3 1/2 baths. Huge living room/family room with gas fireplace & large hearth, floor to ceiling windows plus slider to private deck and back yard. Kitchen has bar looking out to living room & deck. Cooktop, built-in oven & micro, lighting across entire ceiling. Rare attached garage, storage off deck.
This property is off market, which means it's not currently listed for sale or rent on Zillow. This may be different from what's available on other websites or public sources.



