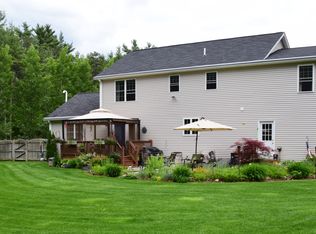This exquisite 2-car garage under Colonial atop 3+ acres exudes updates & pride in ownership throughout. With 2,900+ SqFt & an addt'l detached 26x30 Garage boasting an expansive room above makes the options endless here. Captivating HW covered main level offers an entertainer's layout w/ open sights from the Kitchen (featuring corian countertops, granite island & birch cabinetry) and eat-in area that leads to the front to back Living Room w/ a gas FP & cathedral ceilings. Crown molding wrapped Formal DR, ½ Bath & an addtl' room useful for many purposes finish the 1st floor. The 2nd floor includes a Master Suite w/ WIC, 2 BDRMS, a Full BA & a spacious HW floor hallway w/ access to the finished walk-up attic & addt'l BDRM space! Enter out onto the expansive deck overlooking the property grounds including an above ground pool, patio, storage shed & hot tub tucked under the deck. Claim this home and create memories today!
This property is off market, which means it's not currently listed for sale or rent on Zillow. This may be different from what's available on other websites or public sources.
