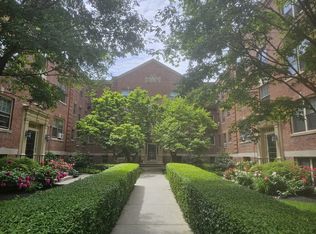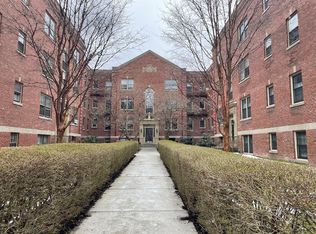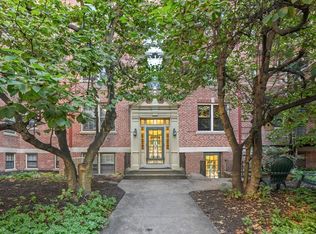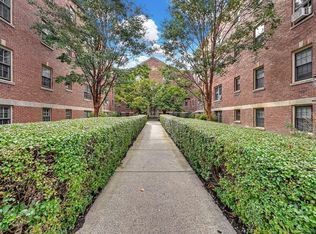Sold for $203,000 on 05/10/23
$203,000
58 Elm St APT 12, Worcester, MA 01609
1beds
831sqft
Condominium
Built in 1940
-- sqft lot
$220,400 Zestimate®
$244/sqft
$1,843 Estimated rent
Home value
$220,400
$207,000 - $234,000
$1,843/mo
Zestimate® history
Loading...
Owner options
Explore your selling options
What's special
The Regency.. Classic Back Bay style with elegant Georgian courtyard and entry. This spacious one bedroom unit offers traditional elegance with high 8.5" ceilings, arched entry ways and hardwoods. Wonderful formal entry foyer leads into 20" living room and kitchen/dining room combo. Great storage space with large shelved pantry closet, coat closet, linen and small walk in closet in bedroom. additional storage bin in basement. Sun splashed southern exposure makes for cozy living space. Deeded parking spot. Wonderful location is close to Elm park, downtown, commuter rail, Worcester Art Museum, WPI and more.*** HIGHEST AND BEST OFFERS .. Due no later than Tuesday April 18th at 6 PM***
Zillow last checked: 8 hours ago
Listing updated: May 24, 2023 at 05:17pm
Listed by:
Jason Fanning 508-450-4718,
RE/MAX Advantage 1 508-757-4200
Bought with:
Maria Rinaldo
Lamacchia Realty, Inc.
Source: MLS PIN,MLS#: 73093695
Facts & features
Interior
Bedrooms & bathrooms
- Bedrooms: 1
- Bathrooms: 1
- Full bathrooms: 1
Primary bedroom
- Features: Walk-In Closet(s), Flooring - Hardwood, Crown Molding
- Level: First
- Area: 192
- Dimensions: 12 x 16
Primary bathroom
- Features: No
Bathroom 1
- Features: Bathroom - Tiled With Tub & Shower, Closet - Linen, Flooring - Stone/Ceramic Tile
- Level: First
- Area: 42
- Dimensions: 6 x 7
Dining room
- Features: Flooring - Hardwood, Open Floorplan, Crown Molding
- Level: First
- Area: 180
- Dimensions: 12 x 15
Kitchen
- Features: Flooring - Hardwood, Dining Area, Pantry, Countertops - Stone/Granite/Solid, Open Floorplan, Gas Stove, Lighting - Pendant, Crown Molding
- Level: First
- Area: 180
- Dimensions: 12 x 15
Living room
- Features: Flooring - Hardwood, Crown Molding
- Level: First
- Area: 240
- Dimensions: 12 x 20
Heating
- Steam
Cooling
- None
Appliances
- Laundry: In Basement, In Building
Features
- Closet, Entrance Foyer
- Flooring: Tile, Hardwood, Flooring - Hardwood
- Windows: Storm Window(s)
- Basement: None
- Has fireplace: No
- Common walls with other units/homes: No One Above,2+ Common Walls
Interior area
- Total structure area: 831
- Total interior livable area: 831 sqft
Property
Parking
- Total spaces: 1
- Parking features: Off Street, Deeded, Paved
- Uncovered spaces: 1
Accessibility
- Accessibility features: No
Features
- Entry location: Unit Placement(Back)
- Fencing: Security
Details
- Parcel number: M:03 B:28F L:5812,1764538
- Zoning: BO-1.0
- Other equipment: Intercom
Construction
Type & style
- Home type: Condo
- Property subtype: Condominium
- Attached to another structure: Yes
Materials
- Brick, Stone
- Roof: Tar/Gravel,Rubber
Condition
- Year built: 1940
- Major remodel year: 1986
Utilities & green energy
- Electric: Circuit Breakers
- Sewer: Public Sewer
- Water: Public
- Utilities for property: for Gas Range, for Gas Oven
Community & neighborhood
Security
- Security features: Intercom
Community
- Community features: Public Transportation, Park, Walk/Jog Trails, Medical Facility, Conservation Area, Highway Access, House of Worship, Private School, Public School, T-Station, University
Location
- Region: Worcester
HOA & financial
HOA
- HOA fee: $428 monthly
- Amenities included: Hot Water, Laundry, Storage, Garden Area
- Services included: Heat, Water, Sewer, Insurance, Maintenance Structure, Maintenance Grounds, Snow Removal, Trash
Price history
| Date | Event | Price |
|---|---|---|
| 5/10/2023 | Sold | $203,000+12.8%$244/sqft |
Source: MLS PIN #73093695 | ||
| 4/19/2023 | Contingent | $179,900$216/sqft |
Source: MLS PIN #73093695 | ||
| 4/12/2023 | Listed for sale | $179,900+260.5%$216/sqft |
Source: MLS PIN #73093695 | ||
| 1/29/2010 | Sold | $49,900-25.4%$60/sqft |
Source: Public Record | ||
| 9/3/2009 | Price change | $66,900-10.7%$81/sqft |
Source: Marcia J. Head #70954887 | ||
Public tax history
| Year | Property taxes | Tax assessment |
|---|---|---|
| 2025 | $2,550 +20.8% | $193,300 +25.9% |
| 2024 | $2,111 -4% | $153,500 +0.1% |
| 2023 | $2,198 +18.2% | $153,300 +25.5% |
Find assessor info on the county website
Neighborhood: 01609
Nearby schools
GreatSchools rating
- 3/10Elm Park Community SchoolGrades: K-6Distance: 0.3 mi
- 4/10University Pk Campus SchoolGrades: 7-12Distance: 1.5 mi
- 3/10Doherty Memorial High SchoolGrades: 9-12Distance: 0.7 mi
Get a cash offer in 3 minutes
Find out how much your home could sell for in as little as 3 minutes with a no-obligation cash offer.
Estimated market value
$220,400
Get a cash offer in 3 minutes
Find out how much your home could sell for in as little as 3 minutes with a no-obligation cash offer.
Estimated market value
$220,400



