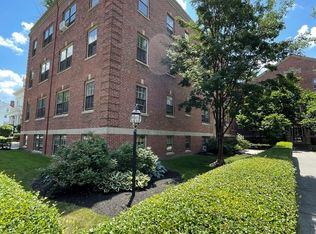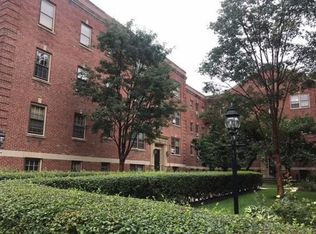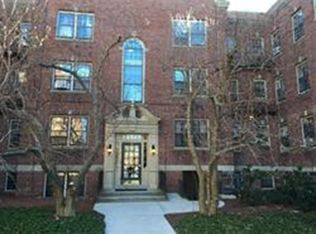Elegant first floor unit at the Regency.. Original Model unit when converted.. 6 Rooms, 1112 Square feet makes it larger than your average ranch! High ceilings, Chair rails, Closets everywhere.. Two huge bedrooms, one used as a library and has built in bookcases.. Enormous living room.. Huge entry foyer.. Formal dining.. Unit is first floor and overlooks the courtyard.. Bedrooms get wonderful morning sunshine. Impeccably managed building. Imposing English courtyard with Georgian Entry doors. Private garden space (Common) in back. Onsite laundry and basement storage.
This property is off market, which means it's not currently listed for sale or rent on Zillow. This may be different from what's available on other websites or public sources.


