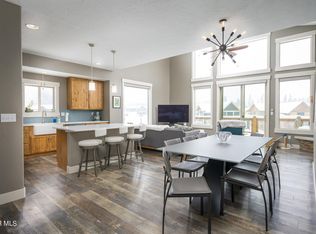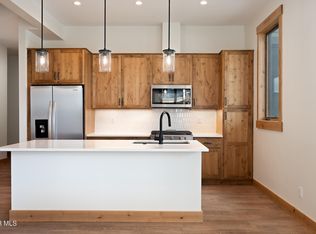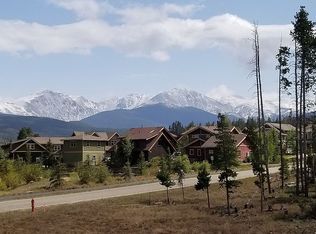Closed
$1,385,000
58 Elk Ranch Road, Fraser, CO 80442
4beds
4baths
2,017sqft
Residential, Single Family Residence
Built in 2016
4,791.6 Square Feet Lot
$1,379,100 Zestimate®
$687/sqft
$4,381 Estimated rent
Home value
$1,379,100
$1.28M - $1.49M
$4,381/mo
Zestimate® history
Loading...
Owner options
Explore your selling options
What's special
Rarely is there an opportunity to purchase a home at this price point with the flexibility of owning and using your own home while also having a long or short term rental on the lower level. 58 Elk Ranch Road, also known as the Byers Peak Family Getaway, has 4 bedrooms and 4 baths as well as a 2 car garage. Located just a short walk or bike from Winter Park and Fraser. It is an ideal resort location with a neighborhood feel. The lower level has the main entry and a two car garage. The apartment can be accessed from the garage or from outside making it able to be rented separately or used as part of the home. The main floor has the kitchen and dining, living room, enormous deck with a private hot tub facing Byers Peak and a suite with access to its own bath. The washer ... and dryer are also on the main level. Upstairs are two more suites with vaulted ceilings and oversize rooms. The home is currently rented short term with Visit Winter Park and already has solid booking through the winter.
Evening sunsets are stunning as the home and deck face west. The main level has two story ceilings with stacked windows. The rock gas fireplace is perfect for winter evenings after skiing. The home is appointed with in floor radiant heat, hand troweled drywall, a heated garage, quartz counters, GE stainless steel appliances and stylish furnishings.
Take a look at a few of the reviews!
Great stay in Fraser with my parents and my grown kids. Home was very spacious and well appointed. We made almost all our meals at the house. Local restaurants, coffee shops, brewery, and trails were all walkable.
Such a great beautiful home in a nice private neighborhood right at the base of the mountains. Great views and great amenities. Everything was as advertised and spotless! Bus to the slopes comes right past the front door. Would definitely stay here again!
The home was well stocked, plenty of bedroom and bathroom space for a large group. The host was responsive and the location is beautiful!
Zillow last checked: 8 hours ago
Listing updated: December 23, 2025 at 08:46pm
Listed by:
Kristen L Meyer 970-531-2335,
Re/Max Peak to Peak,
Adalia Artzer 970-426-5500,
Re/Max Peak to Peak
Bought with:
Stacy Strayer, FA40035002
Keller Williams Advantage Realty, LLC
Source: GCBOR,MLS#: 25-1512
Facts & features
Interior
Bedrooms & bathrooms
- Bedrooms: 4
- Bathrooms: 4
Heating
- Natural Gas, Radiant, Fireplace(s)
Appliances
- Included: Washer/Dryer, Refrigerator, Range, Oven, Microwave, Disposal, Dishwasher
- Laundry: Dryer Hookup, Washer Hookup
Features
- Vaulted Ceiling(s), In-Law Floorplan
- Windows: Double Pane Windows
- Has fireplace: Yes
- Fireplace features: Living Room
Interior area
- Total structure area: 2,808
- Total interior livable area: 2,016 sqft
Property
Parking
- Total spaces: 2
- Parking features: Garage Door Opener
- Attached garage spaces: 2
Features
- Levels: Two
- Patio & porch: Deck
- Has view: Yes
- View description: Mountain(s)
Lot
- Size: 4,791 sqft
- Features: Level
Details
- Parcel number: 158720312002
Construction
Type & style
- Home type: SingleFamily
- Property subtype: Residential, Single Family Residence
Materials
- Frame
Condition
- New construction: No
- Year built: 2016
Utilities & green energy
- Water: Public, Tap Paid
- Utilities for property: WI-FI
Community & neighborhood
Location
- Region: Fraser
- Subdivision: Grand Park
HOA & financial
HOA
- Has HOA: Yes
- HOA fee: $206 monthly
- Amenities included: Trash, Snow Removal
- Association name: Allegiant
Price history
| Date | Event | Price |
|---|---|---|
| 12/23/2025 | Sold | $1,385,000+1.5%$687/sqft |
Source: GCBOR #25-1512 Report a problem | ||
| 11/25/2025 | Pending sale | $1,365,000$677/sqft |
Source: GCBOR #25-1512 Report a problem | ||
| 11/15/2025 | Listed for sale | $1,365,000+7.9%$677/sqft |
Source: GCBOR #25-1512 Report a problem | ||
| 11/9/2023 | Sold | $1,265,000-6.2%$627/sqft |
Source: | ||
| 10/18/2023 | Pending sale | $1,349,000$669/sqft |
Source: | ||
Public tax history
| Year | Property taxes | Tax assessment |
|---|---|---|
| 2024 | $8,339 +60.2% | $74,800 -4.4% |
| 2023 | $5,207 -1.6% | $78,230 +71.7% |
| 2022 | $5,292 | $45,550 -2.8% |
Find assessor info on the county website
Neighborhood: 80442
Nearby schools
GreatSchools rating
- 8/10Fraser Valley Elementary SchoolGrades: PK-5Distance: 0.9 mi
- 7/10East Grand Middle SchoolGrades: 6-8Distance: 12.9 mi
- 4/10Middle Park High SchoolGrades: 9-12Distance: 12.7 mi
Get pre-qualified for a loan
At Zillow Home Loans, we can pre-qualify you in as little as 5 minutes with no impact to your credit score.An equal housing lender. NMLS #10287.


