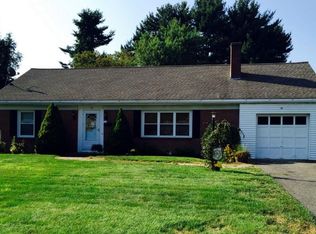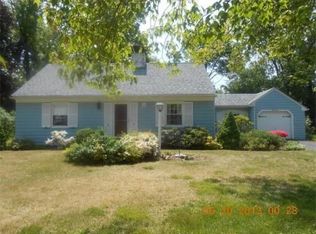This custom built Cape, in the heart of Agawam center, will make you fall in love all over again! Attention to build detail and the original hardwood floors thru-out are just some of the features that make this house special. Situated on a large, usable, flat 0.37 acre lot, enjoying the outdoors is only limited to your imagination. The sprinkler system will make it easy to maintain the lawn. Besides the spacious 3 bedrooms, there is a utility room on the second floor that can be finished to make another bedroom, large office, etc. HVAC is already connected which will make the finishing work that much easier. The basement level has a finished family room, which can accommodate the largest of televisions and also has plenty of storage options in the unfinished side. The electrical service has been updated to 200amps within the last 5 years!
This property is off market, which means it's not currently listed for sale or rent on Zillow. This may be different from what's available on other websites or public sources.


