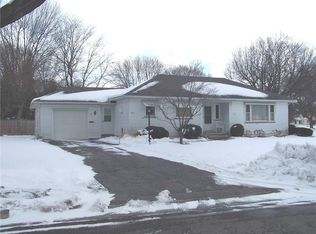Closed
$215,000
58 El Rancho Dr, Rochester, NY 14616
4beds
1,182sqft
Single Family Residence
Built in 1952
9,583.2 Square Feet Lot
$236,400 Zestimate®
$182/sqft
$2,303 Estimated rent
Home value
$236,400
$225,000 - $248,000
$2,303/mo
Zestimate® history
Loading...
Owner options
Explore your selling options
What's special
This 4 bedroom, 1.5 bath ranch style home offers an open floor plan as well as great outdoor spaces that include mature fruit trees on a fenced in corner lot. Enjoy a warm fire in the wood burning fireplace and central AC during the summer. Flexible floor plan with a possible in law or teen suite in the finished basement, that has it's own entrance. This home has a newer furnace, water tank, sump pump and newer windows. *Open House Saturday January 6th 11:00am - 1:00pm* **Delayed Negotiations Tuesday January 9th 6:00PM**
Zillow last checked: 8 hours ago
Listing updated: March 05, 2024 at 06:55pm
Listed by:
Chris Penna 585-474-2909,
eXp Realty, LLC
Bought with:
Derek A. Schlueter, 10401287455
Hunt Real Estate ERA/Columbus
Source: NYSAMLSs,MLS#: R1515125 Originating MLS: Rochester
Originating MLS: Rochester
Facts & features
Interior
Bedrooms & bathrooms
- Bedrooms: 4
- Bathrooms: 2
- Full bathrooms: 1
- 1/2 bathrooms: 1
- Main level bathrooms: 1
- Main level bedrooms: 3
Bedroom 1
- Level: First
Bedroom 1
- Level: First
Bedroom 2
- Level: First
Bedroom 2
- Level: First
Bedroom 3
- Level: First
Bedroom 3
- Level: First
Bedroom 4
- Level: Basement
Bedroom 4
- Level: Basement
Heating
- Gas, Forced Air
Cooling
- Central Air
Appliances
- Included: Dryer, Gas Oven, Gas Range, Gas Water Heater, Microwave, Refrigerator, Washer
Features
- Entrance Foyer, Eat-in Kitchen, Granite Counters, Pantry
- Flooring: Carpet, Hardwood, Varies
- Windows: Thermal Windows
- Basement: Full,Finished,Walk-Out Access
- Number of fireplaces: 1
Interior area
- Total structure area: 1,182
- Total interior livable area: 1,182 sqft
Property
Parking
- Total spaces: 1
- Parking features: Attached, Garage, Garage Door Opener
- Attached garage spaces: 1
Features
- Levels: One
- Stories: 1
- Patio & porch: Patio
- Exterior features: Blacktop Driveway, Fully Fenced, Patio
- Fencing: Full
Lot
- Size: 9,583 sqft
- Dimensions: 69 x 136
- Features: Residential Lot
Details
- Parcel number: 2628000751000007001000
- Special conditions: Standard
Construction
Type & style
- Home type: SingleFamily
- Architectural style: Ranch
- Property subtype: Single Family Residence
Materials
- Vinyl Siding
- Foundation: Block
- Roof: Asphalt
Condition
- Resale
- Year built: 1952
Utilities & green energy
- Sewer: Connected
- Water: Connected, Public
- Utilities for property: Cable Available, High Speed Internet Available, Sewer Connected, Water Connected
Community & neighborhood
Location
- Region: Rochester
- Subdivision: Map/Maplehurst Add 01 Sec
Other
Other facts
- Listing terms: Cash,Conventional,FHA,VA Loan
Price history
| Date | Event | Price |
|---|---|---|
| 3/4/2024 | Sold | $215,000+22.9%$182/sqft |
Source: | ||
| 1/10/2024 | Pending sale | $175,000$148/sqft |
Source: | ||
| 1/2/2024 | Listed for sale | $175,000+62%$148/sqft |
Source: | ||
| 5/6/2016 | Sold | $108,000$91/sqft |
Source: | ||
| 2/29/2016 | Pending sale | $108,000$91/sqft |
Source: Hunt Real Estate ERA #R282029 Report a problem | ||
Public tax history
| Year | Property taxes | Tax assessment |
|---|---|---|
| 2024 | -- | $109,400 |
| 2023 | -- | $109,400 +2.2% |
| 2022 | -- | $107,000 |
Find assessor info on the county website
Neighborhood: 14616
Nearby schools
GreatSchools rating
- 5/10Longridge SchoolGrades: K-5Distance: 0.7 mi
- 4/10Odyssey AcademyGrades: 6-12Distance: 0.8 mi
Schools provided by the listing agent
- District: Greece
Source: NYSAMLSs. This data may not be complete. We recommend contacting the local school district to confirm school assignments for this home.
