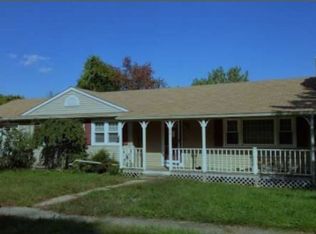Walk through the front door to an open living/dining space with hardwood floors and a beautiful fireplace. The kitchen is finished in white shaker-style cabinets, subway tile back splash, stainless steel appliances, an island breakfast bar, quarts counter top and under-cabinet lighting. Sliders off of the kitchen walk out to a large deck overlooking a lush green yard. Both full bathrooms have custom tile work, the master bathroom features a double vanity, glass shower with rainfall shower head, quartz counters and accents, plus a linen closet. The finished walk out lower level has a tiled entryway and a 110 inch projector system for your stay at home movie night enjoyment. WiFi controlled heating and air conditioning system, as well as the siding and windows have all been replaced within the last five years. Walking distance to a historic mill featured on the national list of historic places.
This property is off market, which means it's not currently listed for sale or rent on Zillow. This may be different from what's available on other websites or public sources.
