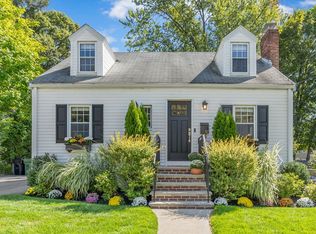Sold for $1,000,000
$1,000,000
58 Edward Rd, Watertown, MA 02472
3beds
1,512sqft
Single Family Residence
Built in 1950
5,197 Square Feet Lot
$1,004,400 Zestimate®
$661/sqft
$3,723 Estimated rent
Home value
$1,004,400
$934,000 - $1.08M
$3,723/mo
Zestimate® history
Loading...
Owner options
Explore your selling options
What's special
Very sunny Cape in Watertown’s sought-after West End. Set on a one-way street adjacent to the historical Gore Estate, this impeccably-maintained home blends classic New England character with thoughtful updates for modern living. The front-to-back living room features a cozy fireplace, hardwood floors and a mini-duct AC system for year-round comfort. Hardwood floors continue into the dining room and hallway, enhancing the warm and inviting atmosphere. The first floor also offers a generously sized bedroom and an updated full bath. The spacious & contemporary eat-in kitchen features ample windows and a direct connection to the yard. Upstairs includes two skylit- bedrooms and a renovated modern full bath. The partially-finished basement adds flexible space for kids, hobbies & storage. Exterior highlights: freshly painted (2020), front roof (2016), back roof (2022), lovely landscaping & double-wide driveway.
Zillow last checked: 8 hours ago
Listing updated: July 16, 2025 at 01:59pm
Listed by:
Team RE 109 617-834-4807,
Real Estate 109 617-489-5110
Bought with:
Monique Maillet Mooney
A. Rutkowski Realty, Inc.
Source: MLS PIN,MLS#: 73381144
Facts & features
Interior
Bedrooms & bathrooms
- Bedrooms: 3
- Bathrooms: 2
- Full bathrooms: 2
Primary bedroom
- Features: Closet, Flooring - Wall to Wall Carpet
- Level: Second
Bedroom 2
- Features: Closet, Flooring - Wall to Wall Carpet
- Level: Second
Bedroom 3
- Features: Closet, Flooring - Wall to Wall Carpet
- Level: First
Primary bathroom
- Features: Yes
Bathroom 1
- Features: Bathroom - 3/4, Flooring - Stone/Ceramic Tile
- Level: First
Bathroom 2
- Features: Bathroom - Full, Bathroom - Tiled With Tub & Shower, Flooring - Stone/Ceramic Tile
- Level: Second
Dining room
- Features: Flooring - Hardwood
- Level: First
Kitchen
- Features: Flooring - Hardwood, Dining Area, Exterior Access
- Level: First
Living room
- Features: Flooring - Hardwood
- Level: First
Heating
- Baseboard, Natural Gas
Cooling
- Ductless
Appliances
- Included: Gas Water Heater, Water Heater, Range, Dishwasher, Refrigerator, Washer, Dryer
- Laundry: In Basement, Electric Dryer Hookup, Washer Hookup
Features
- Flooring: Tile, Carpet, Hardwood
- Doors: Storm Door(s)
- Windows: Insulated Windows, Screens
- Basement: Full,Partially Finished,Interior Entry,Bulkhead,Sump Pump
- Number of fireplaces: 1
- Fireplace features: Living Room
Interior area
- Total structure area: 1,512
- Total interior livable area: 1,512 sqft
- Finished area above ground: 1,512
Property
Parking
- Total spaces: 4
- Parking features: Paved Drive, Off Street, Tandem, Paved
- Uncovered spaces: 4
Accessibility
- Accessibility features: No
Features
- Patio & porch: Patio
- Exterior features: Patio, Rain Gutters, Storage, Sprinkler System, Screens, Garden
- Fencing: Fenced/Enclosed
Lot
- Size: 5,197 sqft
- Features: Level
Details
- Foundation area: 1008
- Parcel number: M:0703 B:0013 L:0041,851546
- Zoning: S-6
Construction
Type & style
- Home type: SingleFamily
- Architectural style: Cape
- Property subtype: Single Family Residence
Materials
- Frame
- Foundation: Block
- Roof: Shingle
Condition
- Year built: 1950
Utilities & green energy
- Electric: Circuit Breakers, 100 Amp Service
- Sewer: Public Sewer
- Water: Public
- Utilities for property: for Gas Oven, for Electric Dryer, Washer Hookup
Community & neighborhood
Community
- Community features: Public Transportation, Park, Walk/Jog Trails
Location
- Region: Watertown
Other
Other facts
- Listing terms: Contract
Price history
| Date | Event | Price |
|---|---|---|
| 7/16/2025 | Sold | $1,000,000+19.2%$661/sqft |
Source: MLS PIN #73381144 Report a problem | ||
| 6/4/2025 | Contingent | $839,000$555/sqft |
Source: MLS PIN #73381144 Report a problem | ||
| 5/28/2025 | Listed for sale | $839,000+61.3%$555/sqft |
Source: MLS PIN #73381144 Report a problem | ||
| 12/10/2015 | Sold | $520,000+10.9%$344/sqft |
Source: Public Record Report a problem | ||
| 11/4/2015 | Listed for sale | $469,000$310/sqft |
Source: Hammond Residential Real Estate #71927670 Report a problem | ||
Public tax history
| Year | Property taxes | Tax assessment |
|---|---|---|
| 2025 | $8,761 +14.6% | $750,100 +14.8% |
| 2024 | $7,646 -10.1% | $653,500 +4.4% |
| 2023 | $8,502 +6.2% | $626,100 +3.7% |
Find assessor info on the county website
Neighborhood: Bemis
Nearby schools
GreatSchools rating
- 8/10Cunniff Elementary SchoolGrades: K-5Distance: 0.5 mi
- 6/10Watertown Middle SchoolGrades: 6-8Distance: 0.7 mi
- 6/10Watertown High SchoolGrades: 9-12Distance: 1.4 mi
Get a cash offer in 3 minutes
Find out how much your home could sell for in as little as 3 minutes with a no-obligation cash offer.
Estimated market value$1,004,400
Get a cash offer in 3 minutes
Find out how much your home could sell for in as little as 3 minutes with a no-obligation cash offer.
Estimated market value
$1,004,400
