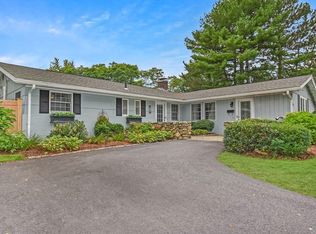Rare opportunity to live in the sought-after North Framingham neighborhood located on the Sudbury line. Come visit this charming 3 bedroom 1.5 updated bathrooms featuring marble floors. This well-maintained home sits on a large flat backyard with a fantastic new patio for your entertainment needs. With central air, stone surround Vermont Casting fireplace, new Pergo floors, new roof and new driveway. This home is turn key ready to for you to move in. The house is minutes away from the all major shops and restaurants and accessible to all highways. First showings at open house on Sat 8/28 11:00am-12:30pm and Sun 8/29 11:30am to 1:00pm. All offers due by Monday 5pm.
This property is off market, which means it's not currently listed for sale or rent on Zillow. This may be different from what's available on other websites or public sources.
