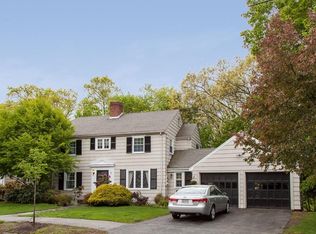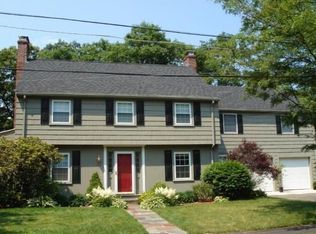Once you come inside, you'll see the value of the property. The house is in move in condition with updated kitchen with granite counters and bathrooms. Brand New Central Air Compressor. Converted to gas in 2014. All electrical and plumbing updated. Roof replaced in 2016. New gutters. The house was freshly painted last year. Hardwood floor throughout the first floor and the thermal dry parquet floors in the lower level. The house has four spacious bedrooms and a den. Also, one fireplace on each level. The lower level has a separate entrance. Potential for In-Law Suite or multi-generational use. Mass Save installed the energy efficient furnace and the tankless water heater. Close to Waban Center and the green line "T". Easy access to major highways. A+ Newton Schools.
This property is off market, which means it's not currently listed for sale or rent on Zillow. This may be different from what's available on other websites or public sources.

