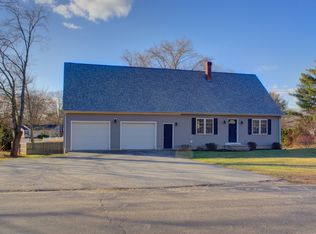This nicely maintained Cape is situated on a corner lot and offers a large backyard for all your needs. Two large bedrooms on the second floor and one bedroom on the main level, which could also be used as a dining room, or office, if three bedrooms are not needed. Many updates in this home that include new exterior doors and vinyl siding in 2013, new roof in 2017, and a new water heater in 2020. This home was converted to electric heat in 2018 and comes complete with a pellet stove to supplement the colder months (average electric bill is under $200). All kitchen appliances, washer, dryer, and pellet stove to convey with the sale of the home. The detached two car garage, with auto garage door openers, electric, and a new roof (2017) has plenty of room for your cars or storage. Convenient access to the highway and major routes!
This property is off market, which means it's not currently listed for sale or rent on Zillow. This may be different from what's available on other websites or public sources.

