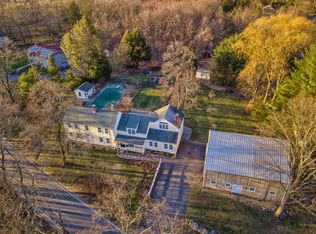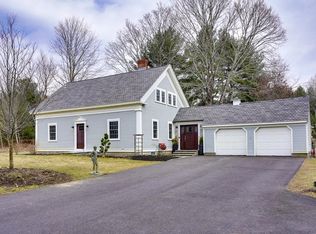Sold for $925,000
$925,000
58 E End Rd, Bolton, MA 01740
3beds
2,416sqft
Single Family Residence
Built in 1900
1 Acres Lot
$952,700 Zestimate®
$383/sqft
$3,445 Estimated rent
Home value
$952,700
$886,000 - $1.03M
$3,445/mo
Zestimate® history
Loading...
Owner options
Explore your selling options
What's special
Offering timeless charm,modern amenities & an unbeatable E Bolton location,this exquisitely renovated Cape is truly a rare find! The heart of the home is the spacious living room adorned w/wood stove & wall of windows flooding the room w/natural light opening to the well-appointed kitchen featuring soapstone counters, stainless appliances, & walk in pantry. The adjacent fireplaced dining area provides an ideal setting for gathering w/loved ones, A tranquil main suite w/dressing room offers a relaxing retreat. 3 additional bedrooms, loft/office, laundry, & full bathroom complete the 2nd level. Step outside to your own private sanctuary where lush gardens,mature trees & sprawling lawn create a serene backdrop for outdoor living & entertaining. The highlight of this exceptional property is the magnificent 3-story post & beam barn. With its soaring ceilings, exposed beams, & rustic charm, this versatile structure offers endless possibilities for hobbyists, equestrians, studio, or workshop.
Zillow last checked: 8 hours ago
Listing updated: June 21, 2024 at 11:18am
Listed by:
Amy Balewicz Homes 617-283-5642,
Keller Williams Realty Boston Northwest 978-369-5775
Bought with:
Richard Freeman
Keller Williams Realty North Central
Source: MLS PIN,MLS#: 73228793
Facts & features
Interior
Bedrooms & bathrooms
- Bedrooms: 3
- Bathrooms: 2
- Full bathrooms: 2
Primary bedroom
- Features: Beamed Ceilings, Walk-In Closet(s), Flooring - Hardwood, Recessed Lighting
- Level: Second
- Area: 200.88
- Dimensions: 16.2 x 12.4
Bedroom 2
- Features: Skylight, Ceiling Fan(s), Closet, Flooring - Hardwood
- Level: Second
- Area: 98.79
- Dimensions: 8.9 x 11.1
Bedroom 3
- Features: Closet, Flooring - Hardwood
- Level: Second
- Area: 214.13
- Dimensions: 16.1 x 13.3
Bedroom 4
- Features: Fireplace, Closet, Flooring - Hardwood
- Level: First
- Area: 194.4
- Dimensions: 14.4 x 13.5
Primary bathroom
- Features: No
Bathroom 1
- Features: Bathroom - Full, Bathroom - With Shower Stall, Flooring - Stone/Ceramic Tile, Countertops - Stone/Granite/Solid
- Level: First
- Area: 35.51
- Dimensions: 6.7 x 5.3
Bathroom 2
- Features: Bathroom - With Tub & Shower, Flooring - Stone/Ceramic Tile, Countertops - Stone/Granite/Solid
- Level: Second
- Area: 46.4
- Dimensions: 8 x 5.8
Dining room
- Features: Flooring - Hardwood
- Level: First
- Area: 160.93
- Dimensions: 12.1 x 13.3
Family room
- Features: Skylight, Flooring - Hardwood
- Level: Second
- Area: 358.56
- Dimensions: 16.6 x 21.6
Kitchen
- Features: Flooring - Hardwood, Pantry, Countertops - Stone/Granite/Solid, Exterior Access, Open Floorplan, Recessed Lighting, Stainless Steel Appliances, Storage, Gas Stove
- Level: First
- Area: 298.35
- Dimensions: 15.3 x 19.5
Living room
- Features: Wood / Coal / Pellet Stove, Flooring - Stone/Ceramic Tile, Exterior Access, Open Floorplan, Recessed Lighting
- Level: First
- Area: 392.5
- Dimensions: 15.7 x 25
Heating
- Baseboard, Oil, Wood Stove
Cooling
- None
Appliances
- Included: Water Heater, Range, Dishwasher, Microwave, Refrigerator, Washer, Dryer, Water Treatment
- Laundry: Second Floor, Electric Dryer Hookup, Washer Hookup
Features
- Internet Available - Unknown
- Flooring: Tile, Hardwood
- Doors: Insulated Doors
- Windows: Insulated Windows, Screens
- Basement: Partial,Interior Entry,Dirt Floor,Unfinished
- Number of fireplaces: 2
- Fireplace features: Dining Room
Interior area
- Total structure area: 2,416
- Total interior livable area: 2,416 sqft
Property
Parking
- Total spaces: 6
- Parking features: Storage, Workshop in Garage, Barn, Off Street, Stone/Gravel
- Has garage: Yes
- Uncovered spaces: 6
Features
- Patio & porch: Covered
- Exterior features: Covered Patio/Deck, Barn/Stable, Professional Landscaping, Decorative Lighting, Screens, Garden, Horses Permitted, Invisible Fence, Stone Wall
- Fencing: Invisible
- Has view: Yes
- View description: Scenic View(s)
Lot
- Size: 1 Acres
- Features: Corner Lot
Details
- Additional structures: Barn/Stable
- Parcel number: M:005E B:0000 L:0018,1471820
- Zoning: R1
- Horses can be raised: Yes
Construction
Type & style
- Home type: SingleFamily
- Architectural style: Cape
- Property subtype: Single Family Residence
Materials
- Frame
- Foundation: Stone
- Roof: Shingle
Condition
- Year built: 1900
Utilities & green energy
- Electric: 200+ Amp Service
- Sewer: Private Sewer
- Water: Private
- Utilities for property: for Gas Range, for Electric Dryer, Washer Hookup
Community & neighborhood
Community
- Community features: Shopping, Park, Walk/Jog Trails, Stable(s), Golf, Medical Facility, Conservation Area, Highway Access, House of Worship, Public School
Location
- Region: Bolton
Other
Other facts
- Listing terms: Contract
- Road surface type: Paved
Price history
| Date | Event | Price |
|---|---|---|
| 6/21/2024 | Sold | $925,000+5.7%$383/sqft |
Source: MLS PIN #73228793 Report a problem | ||
| 4/30/2024 | Contingent | $875,000$362/sqft |
Source: MLS PIN #73228793 Report a problem | ||
| 4/25/2024 | Listed for sale | $875,000+42%$362/sqft |
Source: MLS PIN #73228793 Report a problem | ||
| 12/29/2017 | Sold | $616,000+33.9%$255/sqft |
Source: Public Record Report a problem | ||
| 11/16/2012 | Sold | $460,000-4%$190/sqft |
Source: Public Record Report a problem | ||
Public tax history
| Year | Property taxes | Tax assessment |
|---|---|---|
| 2025 | $12,959 +5.6% | $779,700 +3.3% |
| 2024 | $12,271 +5.2% | $754,700 +13.3% |
| 2023 | $11,660 +7.8% | $666,300 +22.4% |
Find assessor info on the county website
Neighborhood: 01740
Nearby schools
GreatSchools rating
- 6/10Florence Sawyer SchoolGrades: PK-8Distance: 2.6 mi
- 8/10Nashoba Regional High SchoolGrades: 9-12Distance: 3.7 mi
Schools provided by the listing agent
- Elementary: Florence Sawyer
- High: Nashoba
Source: MLS PIN. This data may not be complete. We recommend contacting the local school district to confirm school assignments for this home.
Get a cash offer in 3 minutes
Find out how much your home could sell for in as little as 3 minutes with a no-obligation cash offer.
Estimated market value$952,700
Get a cash offer in 3 minutes
Find out how much your home could sell for in as little as 3 minutes with a no-obligation cash offer.
Estimated market value
$952,700

