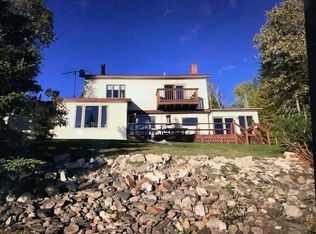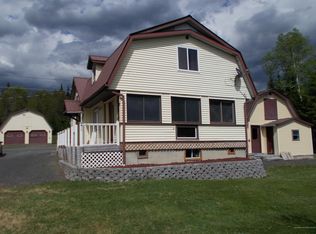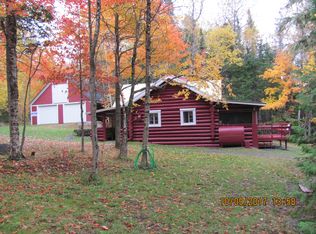Closed
$390,000
58 Duck Cove, Cross Lake Twp, ME 04779
3beds
2,016sqft
Single Family Residence
Built in 1992
-- sqft lot
$417,000 Zestimate®
$193/sqft
$2,139 Estimated rent
Home value
$417,000
Estimated sales range
Not available
$2,139/mo
Zestimate® history
Loading...
Owner options
Explore your selling options
What's special
Year-round, waterfront home this 3-4 bedroom home is finished top to bottom with living space, including a newly remodeled walkout basement!
Built in 1992, only 2 owners, this home was set up to take full advantage of the lakefront view! The kitchen, eating area, and living room all offer water vistas!
There is a 1st floor bedroom and full bathroom as well!
The 2nd floor offers 2-3 more bedrooms (3 if you don't mind going thru one bedroom to get to another, otherwise use it as a home office). There is also a full bathroom on this level.
The basement has a utility & storage room, and most of the basement is a remodeled family room with gorgeous stonework wrapped around the woodstove. New flooring, dropped ceiling, recessed lighting!
A huge 2 car garage adjacent to the home also offers a 2nd floor for addt'l storage room.
If you like gardening, there is a large parcel across from the home, that is part of the lot. This is where the previous owners had a huge vegetable garden (they have a water line to the ''back 40!'') There is a pole barn for covered storage and there is a shed for gardening tools, lawn games, etc.
The best thing about this property is that it was built as a year-round home, solid construction with a concrete foundation, new well, and septic.
Most of the furnishings stay, all of the appliances are included, and the dock will stay, so you can close on this home today and start your waterfront adventures right away!
Zillow last checked: 8 hours ago
Listing updated: January 18, 2025 at 07:09pm
Listed by:
Kieffer Real Estate
Bought with:
RE/MAX County
Source: Maine Listings,MLS#: 1596054
Facts & features
Interior
Bedrooms & bathrooms
- Bedrooms: 3
- Bathrooms: 3
- Full bathrooms: 2
- 1/2 bathrooms: 1
Bedroom 1
- Level: First
- Area: 143 Square Feet
- Dimensions: 11 x 13
Bedroom 2
- Level: Second
- Area: 256 Square Feet
- Dimensions: 16 x 16
Bedroom 3
- Level: Second
- Area: 121 Square Feet
- Dimensions: 11 x 11
Bonus room
- Level: Second
- Area: 120 Square Feet
- Dimensions: 12 x 10
Dining room
- Level: First
- Area: 140 Square Feet
- Dimensions: 10 x 14
Family room
- Level: Basement
- Area: 576 Square Feet
- Dimensions: 18 x 32
Kitchen
- Level: First
- Area: 140 Square Feet
- Dimensions: 10 x 14
Living room
- Level: First
- Area: 228 Square Feet
- Dimensions: 12 x 19
Heating
- Baseboard, Heat Pump, Hot Water, Stove
Cooling
- Heat Pump
Appliances
- Included: Dryer, Electric Range, Refrigerator, Washer
Features
- 1st Floor Bedroom, Storage
- Flooring: Carpet, Laminate
- Basement: Finished,Full
- Has fireplace: No
- Furnished: Yes
Interior area
- Total structure area: 2,016
- Total interior livable area: 2,016 sqft
- Finished area above ground: 2,016
- Finished area below ground: 0
Property
Parking
- Total spaces: 2
- Parking features: Gravel, 1 - 4 Spaces, Garage Door Opener, Detached, Storage
- Garage spaces: 2
Features
- Levels: Multi/Split
- Patio & porch: Deck
- Has view: Yes
- View description: Scenic
- Body of water: Cross Lake
- Frontage length: Waterfrontage: 100
Lot
- Features: Rural, Level, Open Lot, Rolling Slope, Wooded
Details
- Additional structures: Outbuilding, Shed(s)
- On leased land: Yes
- Zoning: residential
Construction
Type & style
- Home type: SingleFamily
- Architectural style: Dutch Colonial,Other
- Property subtype: Single Family Residence
Materials
- Wood Frame, Vinyl Siding
- Roof: Metal
Condition
- Year built: 1992
Utilities & green energy
- Electric: Circuit Breakers
- Sewer: Private Sewer
- Water: Private, Well
- Utilities for property: Utilities On
Green energy
- Energy efficient items: Ceiling Fans
Community & neighborhood
Location
- Region: Sinclair
- Subdivision: Duck Cove Road Association
HOA & financial
HOA
- Has HOA: Yes
- HOA fee: $250 annually
Price history
| Date | Event | Price |
|---|---|---|
| 7/29/2024 | Sold | $390,000-8.2%$193/sqft |
Source: | ||
| 7/23/2024 | Pending sale | $425,000$211/sqft |
Source: | ||
| 7/22/2024 | Contingent | $425,000$211/sqft |
Source: | ||
| 7/15/2024 | Listed for sale | $425,000+33.9%$211/sqft |
Source: | ||
| 9/28/2022 | Sold | $317,450-0.8%$157/sqft |
Source: | ||
Public tax history
Tax history is unavailable.
Neighborhood: 04779
Nearby schools
GreatSchools rating
- 8/10Dr Levesque Elementary SchoolGrades: PK-6Distance: 7.3 mi
- 3/10Wisdom Middle High SchoolGrades: 7-12Distance: 7.3 mi
Get pre-qualified for a loan
At Zillow Home Loans, we can pre-qualify you in as little as 5 minutes with no impact to your credit score.An equal housing lender. NMLS #10287.



