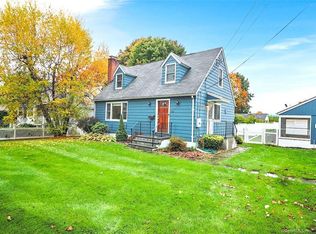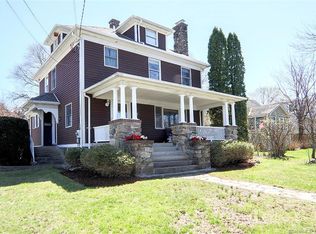Sold for $750,000 on 06/12/24
$750,000
58 Dry Hill Road, Norwalk, CT 06851
4beds
2,519sqft
Single Family Residence
Built in 1928
8,276.4 Square Feet Lot
$818,200 Zestimate®
$298/sqft
$5,065 Estimated rent
Maximize your home sale
Get more eyes on your listing so you can sell faster and for more.
Home value
$818,200
$736,000 - $916,000
$5,065/mo
Zestimate® history
Loading...
Owner options
Explore your selling options
What's special
Nestled in an idyllic setting, this storybook cape invites you to embrace the joys of living just in time for summer! This home is located just minutes away from shopping, dining and nightlife, and tucked into an idyllic setting with perimeter fencing, lush lawn and mature plantings. The outdoor living space is a WOW factor with expansive stone patio, BBQ area, built-in firepit and level lawn, providing the perfect setting for summer BBQs and dining alfresco. Inside, discover a spacious living room seamlessly connected to the kitchen featuring white cabinetry, granite counters, stainless appliances, and a tile backsplash. A first-floor bedroom with access to a full bath provides versatile space for guests, in-law, or a private home office. Upstairs, find three additional bedrooms, including the primary bedroom and a full bath. The finished lower level, equipped with a full bath, offers endless possibilities for recreation, media, play, or exercise.
Zillow last checked: 8 hours ago
Listing updated: October 01, 2024 at 02:00am
Listed by:
The Denise Walsh Team,
Whitney Olsen 203-687-6378,
William Raveis Real Estate 203-255-6841
Bought with:
Maria Reciuga, RES.0805759
Berkshire Hathaway NE Prop.
Source: Smart MLS,MLS#: 24012987
Facts & features
Interior
Bedrooms & bathrooms
- Bedrooms: 4
- Bathrooms: 3
- Full bathrooms: 3
Primary bedroom
- Features: Skylight, High Ceilings, Vaulted Ceiling(s), Ceiling Fan(s), Vinyl Floor
- Level: Upper
- Area: 280 Square Feet
- Dimensions: 20 x 14
Bedroom
- Features: Hardwood Floor
- Level: Main
- Area: 168 Square Feet
- Dimensions: 12 x 14
Bedroom
- Features: Vinyl Floor
- Level: Upper
- Area: 108 Square Feet
- Dimensions: 12 x 9
Bedroom
- Features: Vinyl Floor
- Level: Upper
- Area: 120 Square Feet
- Dimensions: 10 x 12
Dining room
- Features: Hardwood Floor
- Level: Main
- Area: 144 Square Feet
- Dimensions: 12 x 12
Kitchen
- Features: Granite Counters, Sliders, Tile Floor
- Level: Main
- Area: 168 Square Feet
- Dimensions: 14 x 12
Living room
- Features: Hardwood Floor
- Level: Main
- Area: 378 Square Feet
- Dimensions: 14 x 27
Heating
- Baseboard, Hot Water, Zoned, Oil
Cooling
- Ceiling Fan(s), Window Unit(s)
Appliances
- Included: Oven/Range, Microwave, Refrigerator, Dishwasher, Washer, Gas Water Heater, Water Heater
- Laundry: Lower Level, Upper Level
Features
- Basement: Full,Storage Space,Interior Entry,Partially Finished
- Attic: None
- Has fireplace: No
Interior area
- Total structure area: 2,519
- Total interior livable area: 2,519 sqft
- Finished area above ground: 1,729
- Finished area below ground: 790
Property
Parking
- Total spaces: 2
- Parking features: Detached
- Garage spaces: 2
Features
- Patio & porch: Porch, Deck, Patio
- Exterior features: Rain Gutters, Lighting
Lot
- Size: 8,276 sqft
- Features: Level
Details
- Parcel number: 238373
- Zoning: B
Construction
Type & style
- Home type: SingleFamily
- Architectural style: Cape Cod
- Property subtype: Single Family Residence
Materials
- Vinyl Siding
- Foundation: Block
- Roof: Asphalt
Condition
- New construction: No
- Year built: 1928
Utilities & green energy
- Sewer: Public Sewer
- Water: Public
- Utilities for property: Cable Available
Community & neighborhood
Community
- Community features: Golf, Health Club, Library, Medical Facilities, Playground, Shopping/Mall
Location
- Region: Norwalk
- Subdivision: Wolfpit
Price history
| Date | Event | Price |
|---|---|---|
| 6/12/2024 | Sold | $750,000+3.4%$298/sqft |
Source: | ||
| 6/3/2024 | Listed for sale | $725,000$288/sqft |
Source: | ||
| 5/2/2024 | Pending sale | $725,000$288/sqft |
Source: | ||
| 4/26/2024 | Listed for sale | $725,000+43.3%$288/sqft |
Source: | ||
| 8/24/2005 | Sold | $506,000+249%$201/sqft |
Source: | ||
Public tax history
| Year | Property taxes | Tax assessment |
|---|---|---|
| 2025 | $9,557 +1.5% | $399,090 |
| 2024 | $9,415 +17.4% | $399,090 +25.2% |
| 2023 | $8,020 +1.9% | $318,730 |
Find assessor info on the county website
Neighborhood: 06851
Nearby schools
GreatSchools rating
- 5/10Tracey SchoolGrades: K-5Distance: 0.7 mi
- 5/10West Rocks Middle SchoolGrades: 6-8Distance: 0.9 mi
- 3/10Norwalk High SchoolGrades: 9-12Distance: 0.7 mi
Schools provided by the listing agent
- Elementary: Tracey
- Middle: West Rocks
- High: Norwalk
Source: Smart MLS. This data may not be complete. We recommend contacting the local school district to confirm school assignments for this home.

Get pre-qualified for a loan
At Zillow Home Loans, we can pre-qualify you in as little as 5 minutes with no impact to your credit score.An equal housing lender. NMLS #10287.
Sell for more on Zillow
Get a free Zillow Showcase℠ listing and you could sell for .
$818,200
2% more+ $16,364
With Zillow Showcase(estimated)
$834,564
