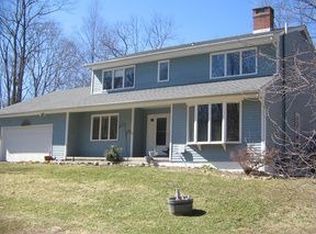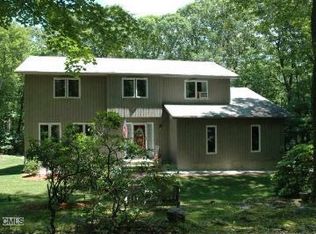Sold for $801,500
$801,500
58 Dick Finn Road, New Fairfield, CT 06812
3beds
3,357sqft
Single Family Residence
Built in 1986
3.4 Acres Lot
$862,600 Zestimate®
$239/sqft
$4,575 Estimated rent
Home value
$862,600
$768,000 - $966,000
$4,575/mo
Zestimate® history
Loading...
Owner options
Explore your selling options
What's special
This spectacular Contemporary style home is set on 3.4 +/- private and picturesque acres of land. Amazing layout and design with special attention to detail throughout. Breathtaking Kitchen featuring quality cabinetry, granite counters large breakfast bar and stainless steel appliances. The warm and inviting Family Room has a floor-to-ceiling fireplace with a wood stove. Awesome Living Room featuring a step-down flooring, brick fireplace, vaulted ceiling an skylights. Main level Office with a sliding door to the exterior. Beautiful Primary Bedroom offers a vaulted ceiling, large walk-in closet, access to exceptional Primary Bath and a sliding door to exterior balcony. There is a large lower level Recreation Room. Two car attached garage. The property has exceptional curb appeal with unbelievable extensive professional landscaping and stonework. The entry driveway is extremely private. A large deck overlooks a beautiful lawn and tranquil setting. A rare find!
Zillow last checked: 8 hours ago
Listing updated: October 01, 2024 at 12:06am
Listed by:
Jeff Neumann 203-948-0530,
Houlihan Lawrence 203-746-6565,
Cory Neumann 203-947-5803,
Houlihan Lawrence
Bought with:
Patty A. Wagner, RES.0795192
Compass Connecticut, LLC
Source: Smart MLS,MLS#: 24022008
Facts & features
Interior
Bedrooms & bathrooms
- Bedrooms: 3
- Bathrooms: 3
- Full bathrooms: 2
- 1/2 bathrooms: 1
Primary bedroom
- Features: Full Bath, Walk-In Closet(s), Wall/Wall Carpet
- Level: Upper
- Area: 240 Square Feet
- Dimensions: 15 x 16
Bedroom
- Features: Wall/Wall Carpet
- Level: Upper
- Area: 168 Square Feet
- Dimensions: 12 x 14
Bedroom
- Features: Wall/Wall Carpet
- Level: Upper
- Area: 121 Square Feet
- Dimensions: 11 x 11
Dining room
- Features: Laminate Floor
- Level: Main
- Area: 168 Square Feet
- Dimensions: 12 x 14
Family room
- Features: Fireplace, Sliders, Laminate Floor
- Level: Main
- Area: 288 Square Feet
- Dimensions: 16 x 18
Kitchen
- Features: Granite Counters, Pantry, Tile Floor
- Level: Main
- Area: 192 Square Feet
- Dimensions: 12 x 16
Living room
- Features: Skylight, Vaulted Ceiling(s), Fireplace, Laminate Floor
- Level: Main
- Area: 252 Square Feet
- Dimensions: 14 x 18
Office
- Features: Sliders, Laminate Floor
- Level: Main
- Area: 132 Square Feet
- Dimensions: 11 x 12
Rec play room
- Features: Sliders, Vinyl Floor
- Level: Lower
- Area: 990 Square Feet
- Dimensions: 30 x 33
Heating
- Hot Water, Electric, Oil
Cooling
- Central Air
Appliances
- Included: Cooktop, Oven, Microwave, Refrigerator, Dishwasher, Water Heater
Features
- Basement: Full
- Attic: Pull Down Stairs
- Number of fireplaces: 2
Interior area
- Total structure area: 3,357
- Total interior livable area: 3,357 sqft
- Finished area above ground: 2,257
- Finished area below ground: 1,100
Property
Parking
- Total spaces: 2
- Parking features: Attached, Garage Door Opener
- Attached garage spaces: 2
Features
- Patio & porch: Deck
Lot
- Size: 3.40 Acres
- Features: Wooded, Landscaped
Details
- Parcel number: 221351
- Zoning: 2
Construction
Type & style
- Home type: SingleFamily
- Architectural style: Contemporary
- Property subtype: Single Family Residence
Materials
- Clapboard
- Foundation: Concrete Perimeter
- Roof: Asphalt
Condition
- New construction: No
- Year built: 1986
Utilities & green energy
- Sewer: Septic Tank
- Water: Well
Community & neighborhood
Location
- Region: New Fairfield
Price history
| Date | Event | Price |
|---|---|---|
| 8/30/2024 | Sold | $801,500+0.3%$239/sqft |
Source: | ||
| 7/29/2024 | Pending sale | $799,500$238/sqft |
Source: | ||
| 6/1/2024 | Listed for sale | $799,500+52.9%$238/sqft |
Source: | ||
| 4/6/2012 | Listing removed | $2,850$1/sqft |
Source: NEUMANN REAL ESTATE #98530651 Report a problem | ||
| 3/9/2012 | Listed for rent | $2,850$1/sqft |
Source: NEUMANN REAL ESTATE #98530651 Report a problem | ||
Public tax history
| Year | Property taxes | Tax assessment |
|---|---|---|
| 2025 | $12,717 +26% | $483,000 +74.7% |
| 2024 | $10,094 +4.6% | $276,400 |
| 2023 | $9,646 +7.5% | $276,400 |
Find assessor info on the county website
Neighborhood: 06812
Nearby schools
GreatSchools rating
- NAConsolidated SchoolGrades: PK-2Distance: 2.1 mi
- 7/10New Fairfield Middle SchoolGrades: 6-8Distance: 2.4 mi
- 8/10New Fairfield High SchoolGrades: 9-12Distance: 2.5 mi
Schools provided by the listing agent
- Elementary: Consolidated
- Middle: New Fairfield,Meeting House
- High: New Fairfield
Source: Smart MLS. This data may not be complete. We recommend contacting the local school district to confirm school assignments for this home.

Get pre-qualified for a loan
At Zillow Home Loans, we can pre-qualify you in as little as 5 minutes with no impact to your credit score.An equal housing lender. NMLS #10287.

