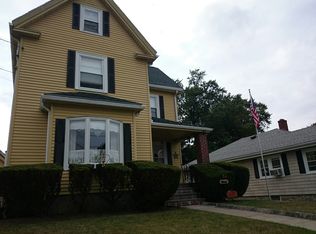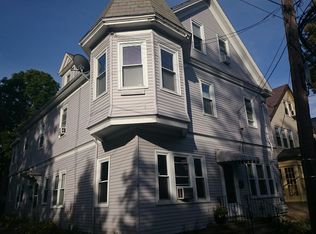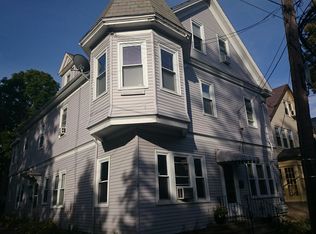Sold for $700,000
$700,000
58 Dent St, West Roxbury, MA 02132
3beds
1,800sqft
Single Family Residence
Built in 1925
6,297 Square Feet Lot
$934,800 Zestimate®
$389/sqft
$3,615 Estimated rent
Home value
$934,800
$860,000 - $1.03M
$3,615/mo
Zestimate® history
Loading...
Owner options
Explore your selling options
What's special
OPEN HOUSE SAT 2/24 & SUNDAY 2/25 11:30-1:00** RARE OPPORTUNITY! COME SEE THIS GREAT BUNGALOW ** NEAT AS A PIN! *** LOADED WITH CHARMING DETAILS -3 GOOD SIZE BEDROOMS PLUS FULL BATH ON THE MAIN LEVEL * HARD TO FIND EZ 1 FLOOR LIVING!! * LOVELY HOME, HARDWOOD FLOORS UNDER CARPET * PRETTY LIVING ROOM AND DINING ROOM WITH SUNNY BAY WINDOWS * LARGE EAT IN KITCHEN * FINISHED BASEMENT WITH FAMILY ROOM, FULL BATH AND 4TH BED OR OFFICE * LARGE FENCED YARD * HANDY DETACHED 1 CAR GARAGE * UPDATED ROOF, WINDOWS, HOT WATER * WALK TO BOSTON TRAIN, LIBRARY, BANK, SHOPS, BAKERY AND EXCELLENT RESTAURANTS** Please do not walk on the property without listing agent.
Zillow last checked: 8 hours ago
Listing updated: March 28, 2024 at 05:44am
Listed by:
Diane Capodilupo Team 617-323-5050,
Diane Capodilupo & Company 617-323-5050,
Chrissie Teaque 617-388-9959
Bought with:
Diane Capodilupo Team
Diane Capodilupo & Company
Source: MLS PIN,MLS#: 73203828
Facts & features
Interior
Bedrooms & bathrooms
- Bedrooms: 3
- Bathrooms: 2
- Full bathrooms: 2
- Main level bathrooms: 1
Primary bedroom
- Features: Closet, Flooring - Wall to Wall Carpet
- Level: First
Bedroom 2
- Features: Closet, Flooring - Wall to Wall Carpet
- Level: First
Bedroom 3
- Features: Closet, Flooring - Wall to Wall Carpet
- Level: First
Bathroom 1
- Features: Bathroom - Full, Bathroom - Tiled With Tub & Shower
- Level: Main,First
Bathroom 2
- Features: Bathroom - Full, Bathroom - With Shower Stall, Flooring - Vinyl
- Level: Basement
Dining room
- Features: Flooring - Wall to Wall Carpet, Window(s) - Bay/Bow/Box
- Level: First
Family room
- Features: Walk-In Closet(s), Flooring - Wall to Wall Carpet
- Level: Basement
Kitchen
- Features: Flooring - Hardwood, Dining Area, Country Kitchen
- Level: First
Living room
- Features: Flooring - Wall to Wall Carpet, Window(s) - Bay/Bow/Box
- Level: First
Office
- Level: Basement
Heating
- Hot Water
Cooling
- None
Appliances
- Included: Gas Water Heater, Range, Dishwasher, Refrigerator, Washer, Dryer
- Laundry: In Basement, Gas Dryer Hookup, Washer Hookup
Features
- Exercise Room, Home Office
- Windows: Insulated Windows, Screens
- Basement: Full,Finished
- Has fireplace: No
Interior area
- Total structure area: 1,800
- Total interior livable area: 1,800 sqft
Property
Parking
- Total spaces: 3
- Parking features: Detached, Storage, Paved Drive, Paved
- Garage spaces: 1
- Uncovered spaces: 2
Features
- Patio & porch: Patio
- Exterior features: Patio, Rain Gutters, Screens, Fenced Yard
- Fencing: Fenced/Enclosed,Fenced
Lot
- Size: 6,297 sqft
Details
- Parcel number: 1433276
- Zoning: 1-F6000
Construction
Type & style
- Home type: SingleFamily
- Architectural style: Bungalow
- Property subtype: Single Family Residence
Materials
- Frame
- Foundation: Stone
- Roof: Shingle
Condition
- Year built: 1925
Utilities & green energy
- Electric: Circuit Breakers
- Sewer: Public Sewer
- Water: Public
- Utilities for property: for Gas Range, for Gas Dryer, Washer Hookup
Community & neighborhood
Community
- Community features: Public Transportation, Shopping, Bike Path, House of Worship, Private School, T-Station
Location
- Region: West Roxbury
Price history
| Date | Event | Price |
|---|---|---|
| 3/27/2024 | Sold | $700,000+3%$389/sqft |
Source: MLS PIN #73203828 Report a problem | ||
| 2/27/2024 | Contingent | $679,900$378/sqft |
Source: MLS PIN #73203828 Report a problem | ||
| 2/20/2024 | Listed for sale | $679,900+304.7%$378/sqft |
Source: MLS PIN #73203828 Report a problem | ||
| 8/12/1988 | Sold | $168,000$93/sqft |
Source: Public Record Report a problem | ||
Public tax history
| Year | Property taxes | Tax assessment |
|---|---|---|
| 2025 | $8,011 +16.8% | $691,800 +9.9% |
| 2024 | $6,859 +6.5% | $629,300 +5% |
| 2023 | $6,438 +8.6% | $599,400 +10% |
Find assessor info on the county website
Neighborhood: West Roxbury
Nearby schools
GreatSchools rating
- 6/10Lyndon K-8 SchoolGrades: PK-8Distance: 0.2 mi
- 6/10Kilmer K-8 SchoolGrades: PK-8Distance: 0.7 mi
Get a cash offer in 3 minutes
Find out how much your home could sell for in as little as 3 minutes with a no-obligation cash offer.
Estimated market value$934,800
Get a cash offer in 3 minutes
Find out how much your home could sell for in as little as 3 minutes with a no-obligation cash offer.
Estimated market value
$934,800


