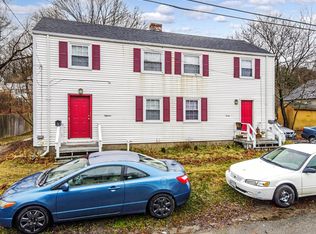Closed
$313,000
58 Denny Road, Bath, ME 04530
3beds
1,222sqft
Single Family Residence
Built in 1942
7,405.2 Square Feet Lot
$318,100 Zestimate®
$256/sqft
$2,432 Estimated rent
Home value
$318,100
Estimated sales range
Not available
$2,432/mo
Zestimate® history
Loading...
Owner options
Explore your selling options
What's special
Welcome to 58 Denny Road — a charming, move-in-ready home nestled in a warm, family- neighborhood. Enjoy the convenience of being just minutes from local schools, recreational ball fields, and downtown amenities, including the YMCA. This thoughtfully updated single-level residence features 3 spacious bedrooms and 1 full bathroom, offering comfort, simplicity, and ease of living. Whether you're starting fresh or settling into your next chapter, this turnkey gem is ready to welcome you home.
Zillow last checked: 8 hours ago
Listing updated: November 08, 2025 at 10:23am
Listed by:
River's Edge Realty LLC
Bought with:
River's Edge Realty LLC
Source: Maine Listings,MLS#: 1638199
Facts & features
Interior
Bedrooms & bathrooms
- Bedrooms: 3
- Bathrooms: 1
- Full bathrooms: 1
Bedroom 1
- Level: First
- Area: 126.82 Square Feet
- Dimensions: 14.06 x 9.02
Bedroom 2
- Level: First
- Area: 78.53 Square Feet
- Dimensions: 11.06 x 7.1
Bedroom 3
- Level: First
- Area: 126.73 Square Feet
- Dimensions: 9.02 x 14.05
Dining room
- Level: First
- Area: 88.75 Square Feet
- Dimensions: 11.08 x 8.01
Kitchen
- Level: First
- Area: 78.6 Square Feet
- Dimensions: 11.07 x 7.1
Living room
- Level: First
- Area: 210.29 Square Feet
- Dimensions: 14.01 x 15.01
Heating
- Forced Air
Cooling
- None
Appliances
- Included: Dishwasher, Dryer, Microwave, Electric Range, Refrigerator, Washer
Features
- 1st Floor Bedroom, One-Floor Living
- Flooring: Tile, Wood
- Basement: Interior Entry,Dirt Floor,Full,Unfinished
- Has fireplace: No
Interior area
- Total structure area: 1,222
- Total interior livable area: 1,222 sqft
- Finished area above ground: 1,222
- Finished area below ground: 0
Property
Parking
- Parking features: Paved, 1 - 4 Spaces
Features
- Patio & porch: Deck
Lot
- Size: 7,405 sqft
- Features: Near Turnpike/Interstate, Near Town, Neighborhood, Level
Details
- Parcel number: BTTHM19L154
- Zoning: R1
Construction
Type & style
- Home type: SingleFamily
- Architectural style: Ranch
- Property subtype: Single Family Residence
Materials
- Wood Frame, Brick, Vinyl Siding
- Foundation: Block
- Roof: Metal
Condition
- Year built: 1942
Utilities & green energy
- Electric: Circuit Breakers
- Sewer: Public Sewer
- Water: Public
Community & neighborhood
Location
- Region: Bath
Other
Other facts
- Road surface type: Paved
Price history
| Date | Event | Price |
|---|---|---|
| 11/7/2025 | Sold | $313,000-0.6%$256/sqft |
Source: | ||
| 10/7/2025 | Pending sale | $315,000$258/sqft |
Source: | ||
| 9/19/2025 | Listed for sale | $315,000+43.2%$258/sqft |
Source: | ||
| 7/9/2025 | Sold | $220,000+10%$180/sqft |
Source: | ||
| 5/12/2025 | Pending sale | $200,000$164/sqft |
Source: | ||
Public tax history
| Year | Property taxes | Tax assessment |
|---|---|---|
| 2024 | $2,954 +17.4% | $179,000 +20.2% |
| 2023 | $2,516 +2.3% | $148,900 +23.5% |
| 2022 | $2,460 +0.5% | $120,600 |
Find assessor info on the county website
Neighborhood: 04530
Nearby schools
GreatSchools rating
- NADike-Newell SchoolGrades: PK-2Distance: 0.4 mi
- 5/10Bath Middle SchoolGrades: 6-8Distance: 0.6 mi
- 7/10Morse High SchoolGrades: 9-12Distance: 1 mi
Get pre-qualified for a loan
At Zillow Home Loans, we can pre-qualify you in as little as 5 minutes with no impact to your credit score.An equal housing lender. NMLS #10287.
Sell for more on Zillow
Get a Zillow Showcase℠ listing at no additional cost and you could sell for .
$318,100
2% more+$6,362
With Zillow Showcase(estimated)$324,462
