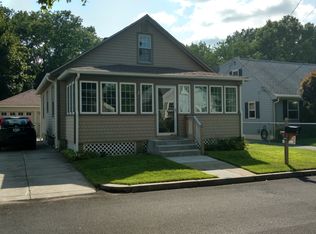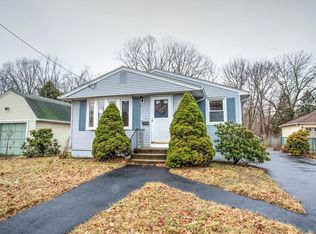Sold for $372,000
$372,000
58 Delway Rd, Cranston, RI 02910
2beds
912sqft
Single Family Residence
Built in 1924
8,999.5 Square Feet Lot
$374,800 Zestimate®
$408/sqft
$2,310 Estimated rent
Home value
$374,800
$356,000 - $397,000
$2,310/mo
Zestimate® history
Loading...
Owner options
Explore your selling options
What's special
Welcome home to this charming bungalow set on a double lot. This delightful single-level home blends a peaceful atmosphere with the vibrant energy of city life. You are greeted by an inviting covered front porch (200 sq. ft.) which provides the perfect space for enjoying your morning coffee or relaxing year-round. The open layout features living and dining area that flow seamlessly into an eat-in kitchen, which connects to a quaint rear mudroom with access to the patio and backyard. The original hardwood floors have just been refinished, giving the home a fresh, updated feel (the photos were taken prior to refinishing). There are two bedrooms and a newly renovated full bathroom. The full, unfinished basement offers a laundry area, custom pantry, plenty of storage, and room for a home gym. The detached two-car garage has been upgraded with new flooring and lighting. The home also features vinyl siding and replacement windows. The lush yard is a gardener’s dream and ideal for both entertaining and relaxation. This home provides a great alternative to condo living and offers plenty of potential, including the option to expand into the attic ( buyers are advised to conduct their own due diligence). Excellent location with close proximity to Garden City Mall, Warwick Mall, Rolfe Square, Whole Foods, Aldi, Topgolf, restaurants, cafes, shopping, and more. Easy access to major highways, including I-95, I-295, and Route 6. This home is move-in ready!
Zillow last checked: 8 hours ago
Listing updated: October 18, 2024 at 02:54pm
Listed by:
Shamila Ahmed 401-339-7269,
Shamila Ahmed, LLC
Bought with:
Raymond Horbert, Jr., RES.0031787
Williams & Stuart Real Estate
Source: StateWide MLS RI,MLS#: 1368966
Facts & features
Interior
Bedrooms & bathrooms
- Bedrooms: 2
- Bathrooms: 1
- Full bathrooms: 1
Bathroom
- Features: Ceiling Height 7 to 9 ft
- Level: First
Bathroom 1
- Features: Ceiling Height 7 to 9 ft
- Level: First
Bathroom 2
- Features: Ceiling Height 7 to 9 ft
- Level: First
Dining area
- Features: Ceiling Height 7 to 9 ft
- Level: First
Exercise room
- Features: Ceiling Height 7 to 9 ft
- Level: Lower
Kitchen
- Features: Ceiling Height 7 to 9 ft
- Level: First
Other
- Features: Ceiling Height 7 to 9 ft
- Level: Lower
Living room
- Features: Ceiling Height 7 to 9 ft
- Level: First
Mud room
- Features: Ceiling Height 7 to 9 ft
- Level: First
Pantry
- Features: Ceiling Height 7 to 9 ft
- Level: Lower
Porch
- Features: Ceiling Height 7 to 9 ft
- Level: First
Storage
- Features: Ceiling Height 7 to 9 ft
- Level: Lower
Heating
- Oil, Steam
Cooling
- None
Appliances
- Included: Gas Water Heater, Dryer, Exhaust Fan, Disposal, Microwave, Oven/Range, Refrigerator, Washer
Features
- Wall (Plaster), Plumbing (Mixed), Insulation (Ceiling), Insulation (Floors), Insulation (Walls), Ceiling Fan(s)
- Flooring: Ceramic Tile, Hardwood, Vinyl
- Doors: Storm Door(s)
- Windows: Insulated Windows
- Basement: Full,Interior Entry,Unfinished,Laundry,Storage Space,Utility,Workout Room
- Attic: Attic Storage
- Has fireplace: No
- Fireplace features: None
Interior area
- Total structure area: 912
- Total interior livable area: 912 sqft
- Finished area above ground: 912
- Finished area below ground: 0
Property
Parking
- Total spaces: 6
- Parking features: Detached, Driveway
- Garage spaces: 2
- Has uncovered spaces: Yes
Accessibility
- Accessibility features: One Level
Features
- Patio & porch: Screened
- Waterfront features: Walk to Salt Water
Lot
- Size: 8,999 sqft
- Features: Extra Lot, Sidewalks
Details
- Parcel number: CRANM92L2707U
- Special conditions: Conventional/Market Value
Construction
Type & style
- Home type: SingleFamily
- Architectural style: Bungalow
- Property subtype: Single Family Residence
Materials
- Plaster, Vinyl Siding
- Foundation: Concrete Perimeter
Condition
- New construction: No
- Year built: 1924
Utilities & green energy
- Electric: 100 Amp Service
- Utilities for property: Sewer Connected, Water Connected
Community & neighborhood
Community
- Community features: Near Public Transport, Golf, Highway Access, Hospital, Interstate, Public School, Restaurants, Schools, Near Shopping, Near Swimming
Location
- Region: Cranston
- Subdivision: Eden Park/Garden City/Reservoir
Price history
| Date | Event | Price |
|---|---|---|
| 10/18/2024 | Sold | $372,000-6.8%$408/sqft |
Source: | ||
| 9/28/2024 | Pending sale | $399,000$438/sqft |
Source: | ||
| 9/19/2024 | Listed for sale | $399,000+99.5%$438/sqft |
Source: | ||
| 1/22/2019 | Sold | $200,000-7.4%$219/sqft |
Source: | ||
| 10/12/2018 | Listed for sale | $215,900+169.9%$237/sqft |
Source: Williams & Stuart Real Estate #1205980 Report a problem | ||
Public tax history
| Year | Property taxes | Tax assessment |
|---|---|---|
| 2025 | $3,925 +2% | $282,800 |
| 2024 | $3,849 +6.6% | $282,800 +48.1% |
| 2023 | $3,610 +2.1% | $191,000 |
Find assessor info on the county website
Neighborhood: 02910
Nearby schools
GreatSchools rating
- 5/10Eden Park SchoolGrades: K-5Distance: 0.4 mi
- 6/10Park View Middle SchoolGrades: 6-8Distance: 1.9 mi
- 3/10Cranston High School EastGrades: 9-12Distance: 1 mi
Get a cash offer in 3 minutes
Find out how much your home could sell for in as little as 3 minutes with a no-obligation cash offer.
Estimated market value
$374,800

