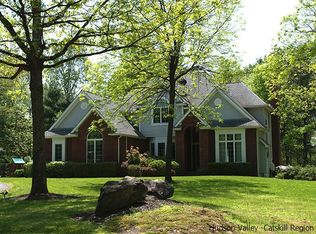A truly private retreat in peaceful Upper Red Hook, this generously-sized home sits at the end of a handsome approach. Enjoy over 3600 sf of open & airy living space with many upgrades like a new modern kitchen and master suite. There are two open sitting areas on the main floor as well as a formal dining room, office, butler's pantry & half bath. Upstairs you'll find the large master suite, a gorgeous full bathroom with glass-walled shower and soaking tub, three additional bedrooms, plus an oversized game/media room. The 9 dug-out poured concrete basement has plenty of room for storage, a large gym area & up-to-date mechanicals. The covered porch and deck lead to the stone patio where you'll find the glorious waterfall pool, as well as a built-in stone fire pit area for outdoor enjoyment. The property is fully fenced and surrounded by perennial gardens and mature landscaping with a separate fenced vegetable garden. So much to enjoy! Nearly 3.5 acres, AC and security system in place. Under 2 hrs from NYC.
This property is off market, which means it's not currently listed for sale or rent on Zillow. This may be different from what's available on other websites or public sources.
