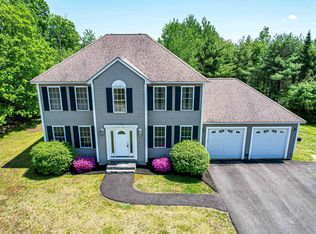Closed
Listed by:
Jennifer Nolin,
RE/MAX 360 By The Lake - Alton
Bought with: Keller Williams Realty-Metropolitan
$510,000
58 Deer Meadow Road, Pittsfield, NH 03263
3beds
2,040sqft
Single Family Residence
Built in 2004
1.76 Acres Lot
$547,400 Zestimate®
$250/sqft
$3,184 Estimated rent
Home value
$547,400
$482,000 - $624,000
$3,184/mo
Zestimate® history
Loading...
Owner options
Explore your selling options
What's special
Welcome to 58 Deer Meadow Road in picturesque Pittsfield New Hampshire. Surrounded by nature but close to all the intown amenities. Lovingly maintained & mature landscaping will greet you as you arrive. Farmers porch is waiting for a rocking chair and a glass of cold lemonade. Step inside to this Classic Colonial that offers a nice and open yet flexible floor plan with a large living room and gas fireplace, a formal dining room, an office and a perfect sunroom room to sit and relax with a book. Second floor offers a Generously sized primary bedroom with a private bath and a walk-in closet, two additional bedrooms and a main bathroom. Lower level has a finished room perfect for a studio, playroom or exercise room and lots of storage. Pittsfield in know for its county landscape, farm land, apple orchard, many businesses and its annual hot air balloon festival. Close to Route 28 for easy commuting to all points north and south and is less than an hour to the MA border and the seacoast. Not far from skiing, hiking, lakes, golfing, restaurants and shopping make this a perfect location to call home. Open House this Saturday May 25th Between 10:00-12:00.
Zillow last checked: 8 hours ago
Listing updated: July 26, 2024 at 07:39am
Listed by:
Jennifer Nolin,
RE/MAX 360 By The Lake - Alton
Bought with:
Keller Williams Realty-Metropolitan
Source: PrimeMLS,MLS#: 4997044
Facts & features
Interior
Bedrooms & bathrooms
- Bedrooms: 3
- Bathrooms: 3
- Full bathrooms: 2
- 1/2 bathrooms: 1
Heating
- Propane, Hot Water
Cooling
- None
Appliances
- Included: Dishwasher, Microwave, Electric Range, Refrigerator
- Laundry: Laundry Hook-ups, 1st Floor Laundry
Features
- Cathedral Ceiling(s), Ceiling Fan(s), Dining Area, Walk-In Closet(s)
- Flooring: Carpet, Vinyl, Wood, Vinyl Plank
- Windows: Blinds
- Basement: Concrete,Partially Finished,Unfinished,Walk-Out Access
- Attic: Pull Down Stairs
- Has fireplace: Yes
- Fireplace features: Gas
Interior area
- Total structure area: 2,640
- Total interior livable area: 2,040 sqft
- Finished area above ground: 1,950
- Finished area below ground: 90
Property
Parking
- Total spaces: 2
- Parking features: Paved, Direct Entry, Driveway, Garage
- Garage spaces: 2
- Has uncovered spaces: Yes
Features
- Levels: Two
- Stories: 2
- Patio & porch: Covered Porch
- Exterior features: Deck
- Frontage length: Road frontage: 111
Lot
- Size: 1.76 Acres
- Features: Country Setting, Landscaped, Neighborhood, Rural
Details
- Parcel number: PTFDM00R04L000002S000002
- Zoning description: SUBURB
- Other equipment: Standby Generator
Construction
Type & style
- Home type: SingleFamily
- Architectural style: Colonial
- Property subtype: Single Family Residence
Materials
- Wood Frame, Vinyl Siding
- Foundation: Concrete
- Roof: Shingle
Condition
- New construction: No
- Year built: 2004
Utilities & green energy
- Electric: 200+ Amp Service, Circuit Breakers
- Sewer: Private Sewer, Septic Tank
- Utilities for property: Cable Available, Propane, Phone Available
Community & neighborhood
Location
- Region: Pittsfield
- Subdivision: Lily Pond Ridge
Other
Other facts
- Road surface type: Paved
Price history
| Date | Event | Price |
|---|---|---|
| 7/25/2024 | Sold | $510,000+2%$250/sqft |
Source: | ||
| 5/23/2024 | Listed for sale | $499,900+120.7%$245/sqft |
Source: | ||
| 11/13/2017 | Sold | $226,500-1.5%$111/sqft |
Source: | ||
| 9/27/2017 | Pending sale | $229,900$113/sqft |
Source: Perfect Choice Properties, Inc. #4636244 Report a problem | ||
| 9/5/2017 | Price change | $229,900-4.2%$113/sqft |
Source: Perfect Choice Properties, Inc. #4636244 Report a problem | ||
Public tax history
| Year | Property taxes | Tax assessment |
|---|---|---|
| 2024 | $8,426 +19.6% | $282,100 |
| 2023 | $7,044 +5% | $282,100 |
| 2022 | $6,708 -3.8% | $282,100 |
Find assessor info on the county website
Neighborhood: 03263
Nearby schools
GreatSchools rating
- 5/10Pittsfield Elementary SchoolGrades: PK-5Distance: 1 mi
- 2/10Pittsfield Middle SchoolGrades: 6-8Distance: 1.1 mi
- 2/10Pittsfield High SchoolGrades: 9-12Distance: 1.1 mi
Schools provided by the listing agent
- Elementary: Pittsfield Elementary
- Middle: Pittsfield Middle School
- High: Pittsfield High School
- District: Pittsfield
Source: PrimeMLS. This data may not be complete. We recommend contacting the local school district to confirm school assignments for this home.
Get pre-qualified for a loan
At Zillow Home Loans, we can pre-qualify you in as little as 5 minutes with no impact to your credit score.An equal housing lender. NMLS #10287.
