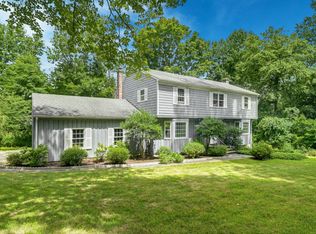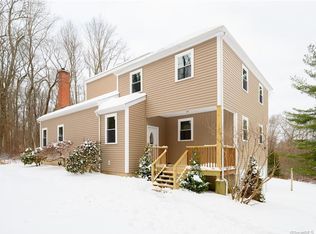Sold for $1,075,000
$1,075,000
58 Deacon Abbott Road, Redding, CT 06896
4beds
2,585sqft
Single Family Residence
Built in 1977
2 Acres Lot
$1,103,100 Zestimate®
$416/sqft
$5,039 Estimated rent
Home value
$1,103,100
$993,000 - $1.22M
$5,039/mo
Zestimate® history
Loading...
Owner options
Explore your selling options
What's special
Welcome to the center of Redding, where classic Colonial charm and comfortable living come together in this beautifully maintained home. Situated on 2 picturesque, fully fenced acres, this 4 bedroom and 2.5 bath home offers a warm and inviting layout. The expansive front porch is a standout feature - ideal for your morning coffee or quiet moments overlooking the beautifully manicured front yard. Inside, hardwood floors flow throughout the home, starting with a cozy living room complete with custom built-ins. A formal dining room offers a welcoming space for gatherings, while a nearby office features a large front-facing window that fills the room with beautiful natural light. A highlight of the home is the grand family room with cathedral ceiling, brick fireplace, exposed wood beams, and walls of windows that bring the outside in - a space the owners have truly cherished. The recently renovated kitchen features quartz countertops, a gas cooktop, double wall oven, warming tray, a peninsula with bar seating, and sunny eat-in area that opens to the backyard. Upstairs, the spacious primary bedroom features a walk-in closet plus 2 addt'l closets and a renovated en suite bath. Three additional bedrooms share a well-appointed renovated hallway bath with a double vanity. The full basement offers excellent storage or potential for future finishing. Outside, enjoy an expansive backyard complete with a composite deck just off the kitchen and a private fire pit perfect for lazy evening. Surrounded by natural beauty and mature landscaping, the property provides peace and privacy just a short walk to the elementary school and Redding Recreation Center, close to town center, library, and more. A wonderful opportunity to enjoy all the best of this charming community. A must see!
Zillow last checked: 8 hours ago
Listing updated: June 05, 2025 at 01:01pm
Listed by:
Jennifer Lockwood 203-650-6870,
Coldwell Banker Realty 203-254-7100
Bought with:
Charlie McDermott, RES.0826839
Coldwell Banker Realty
Source: Smart MLS,MLS#: 24087264
Facts & features
Interior
Bedrooms & bathrooms
- Bedrooms: 4
- Bathrooms: 3
- Full bathrooms: 2
- 1/2 bathrooms: 1
Primary bedroom
- Features: Full Bath, Walk-In Closet(s), Hardwood Floor
- Level: Upper
Bedroom
- Features: Hardwood Floor
- Level: Upper
Bedroom
- Features: Hardwood Floor
- Level: Upper
Bedroom
- Features: Hardwood Floor
- Level: Upper
Dining room
- Features: Hardwood Floor
- Level: Main
Family room
- Features: Vaulted Ceiling(s), Ceiling Fan(s), Fireplace, Hardwood Floor
- Level: Main
Kitchen
- Features: Quartz Counters, Dining Area, Hardwood Floor
- Level: Main
Living room
- Features: Built-in Features, French Doors, Hardwood Floor
- Level: Main
Office
- Features: Hardwood Floor
- Level: Main
Heating
- Baseboard, Hot Water, Oil
Cooling
- Attic Fan, Central Air
Appliances
- Included: Gas Range, Microwave, Refrigerator, Dishwasher, Washer, Dryer, Water Heater
- Laundry: Upper Level
Features
- Basement: Full,Storage Space,Garage Access,Interior Entry,Partially Finished
- Attic: Pull Down Stairs
- Number of fireplaces: 1
Interior area
- Total structure area: 2,585
- Total interior livable area: 2,585 sqft
- Finished area above ground: 2,585
Property
Parking
- Total spaces: 2
- Parking features: Attached
- Attached garage spaces: 2
Features
- Patio & porch: Porch, Deck
- Fencing: Chain Link
Lot
- Size: 2 Acres
- Features: Wetlands, Wooded, Cul-De-Sac
Details
- Parcel number: 269308
- Zoning: R-2
Construction
Type & style
- Home type: SingleFamily
- Architectural style: Colonial
- Property subtype: Single Family Residence
Materials
- Shingle Siding, Shake Siding
- Foundation: Concrete Perimeter
- Roof: Asphalt
Condition
- New construction: No
- Year built: 1977
Utilities & green energy
- Sewer: Septic Tank
- Water: Well
Community & neighborhood
Location
- Region: Redding
- Subdivision: Redding Center
Price history
| Date | Event | Price |
|---|---|---|
| 6/5/2025 | Sold | $1,075,000+13.3%$416/sqft |
Source: | ||
| 5/24/2025 | Pending sale | $949,000$367/sqft |
Source: | ||
| 4/18/2025 | Listed for sale | $949,000+10.3%$367/sqft |
Source: | ||
| 6/30/2006 | Sold | $860,000+119.9%$333/sqft |
Source: | ||
| 5/28/1997 | Sold | $391,000$151/sqft |
Source: Public Record Report a problem | ||
Public tax history
| Year | Property taxes | Tax assessment |
|---|---|---|
| 2025 | $13,851 +2.9% | $468,900 |
| 2024 | $13,467 +3.7% | $468,900 |
| 2023 | $12,984 +0.8% | $468,900 +21.3% |
Find assessor info on the county website
Neighborhood: 06896
Nearby schools
GreatSchools rating
- 8/10Redding Elementary SchoolGrades: PK-4Distance: 0.6 mi
- 8/10John Read Middle SchoolGrades: 5-8Distance: 1.4 mi
- 7/10Joel Barlow High SchoolGrades: 9-12Distance: 2.2 mi
Schools provided by the listing agent
- Elementary: Redding
- Middle: John Read
- High: Joel Barlow
Source: Smart MLS. This data may not be complete. We recommend contacting the local school district to confirm school assignments for this home.
Get pre-qualified for a loan
At Zillow Home Loans, we can pre-qualify you in as little as 5 minutes with no impact to your credit score.An equal housing lender. NMLS #10287.
Sell for more on Zillow
Get a Zillow Showcase℠ listing at no additional cost and you could sell for .
$1,103,100
2% more+$22,062
With Zillow Showcase(estimated)$1,125,162

