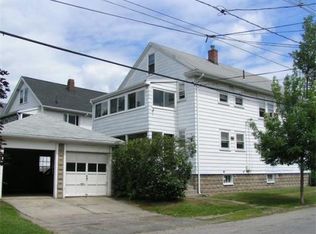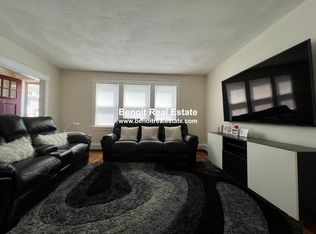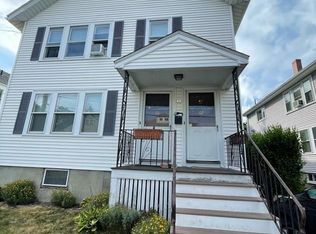Sold for $865,000 on 07/16/25
$865,000
58 Davis Rd, Belmont, MA 02478
3beds
1,789sqft
Condominium
Built in 1935
-- sqft lot
$893,900 Zestimate®
$484/sqft
$3,045 Estimated rent
Home value
$893,900
$822,000 - $983,000
$3,045/mo
Zestimate® history
Loading...
Owner options
Explore your selling options
What's special
Belmont: The Town of Homes. Yes, that’s really its nickname—go impress someone at your next open house. This corner-lot townhouse is bathed in sunlight and tucked just a half mile from Waverley Square’s commuter rail, your favorite $7 latte at Tatte, and parks. With 3+ bedrooms and an enormous top-level bonus space (ready with rough plumbing to become a primary suite, or the best home office / gym / media room this side of Route 2), it offers flexibility that most condos can't match. Inside: open-concept living/dining, real hardwoods, central A/C, garage parking, in-unit laundry, and a newly updated bathroom. You are minutes to conservation trails at Beaver Brook + Rocky Meadow, a brand-new playground at Town Field, plus future community gems like Belmont’s upcoming new library and ice rink. Great schools, great vibes, and just close enough to Cambridge/Boston without the chaos. Don’t sleep on Belmont—it’s quietly one of the best suburbs out there.
Zillow last checked: 8 hours ago
Listing updated: July 17, 2025 at 11:59am
Listed by:
TEAM BRUSIL 617-840-9304,
Keller Williams Realty Boston-Metro | Back Bay 617-542-0012,
Karina Polanco 646-671-9765
Bought with:
Dream House Team
Phoenix Real Estate
Source: MLS PIN,MLS#: 73388143
Facts & features
Interior
Bedrooms & bathrooms
- Bedrooms: 3
- Bathrooms: 1
- Full bathrooms: 1
Primary bedroom
- Features: Flooring - Hardwood
- Level: Second
Bedroom 2
- Features: Flooring - Hardwood
- Level: Second
Bedroom 3
- Features: Flooring - Hardwood
- Level: Second
Dining room
- Features: Flooring - Hardwood, Recessed Lighting, Lighting - Pendant
- Level: Second
Family room
- Features: Skylight, Flooring - Wood, Recessed Lighting
- Level: Third
Kitchen
- Features: Countertops - Stone/Granite/Solid, Lighting - Overhead
- Level: Second
Living room
- Features: Flooring - Hardwood, Recessed Lighting
- Level: Second
Heating
- Forced Air, Natural Gas
Cooling
- Central Air
Appliances
- Laundry: Common Area, In Unit, Electric Dryer Hookup, Washer Hookup
Features
- Flooring: Hardwood, Engineered Hardwood
- Windows: Storm Window(s)
- Has basement: Yes
- Has fireplace: No
Interior area
- Total structure area: 1,789
- Total interior livable area: 1,789 sqft
- Finished area above ground: 1,789
Property
Parking
- Total spaces: 2
- Parking features: Detached, Storage, Off Street, Exclusive Parking
- Garage spaces: 1
- Uncovered spaces: 1
Accessibility
- Accessibility features: No
Features
- Entry location: Unit Placement(Upper)
- Patio & porch: Enclosed
- Exterior features: Porch - Enclosed, Fenced Yard, Garden
- Fencing: Fenced
Details
- Parcel number: M:29 P:000035 S: U:58,4866012
- Zoning: R
Construction
Type & style
- Home type: Condo
- Property subtype: Condominium
- Attached to another structure: Yes
Materials
- See Remarks
- Roof: Shingle
Condition
- Year built: 1935
Utilities & green energy
- Sewer: Public Sewer
- Water: Public
- Utilities for property: for Electric Range, for Electric Oven, for Electric Dryer, Washer Hookup
Green energy
- Energy efficient items: Thermostat
Community & neighborhood
Community
- Community features: Public Transportation, Shopping, Walk/Jog Trails, Medical Facility, Highway Access, House of Worship
Location
- Region: Belmont
Price history
| Date | Event | Price |
|---|---|---|
| 7/16/2025 | Sold | $865,000+8.8%$484/sqft |
Source: MLS PIN #73388143 Report a problem | ||
| 6/10/2025 | Listed for sale | $795,000+6%$444/sqft |
Source: MLS PIN #73388143 Report a problem | ||
| 4/27/2022 | Sold | $750,000+134.4%$419/sqft |
Source: MLS PIN #72953328 Report a problem | ||
| 1/6/2012 | Sold | $320,000$179/sqft |
Source: Public Record Report a problem | ||
Public tax history
| Year | Property taxes | Tax assessment |
|---|---|---|
| 2025 | $8,155 +10.8% | $716,000 +2.7% |
| 2024 | $7,360 +3.9% | $697,000 +10.6% |
| 2023 | $7,081 -3.8% | $630,000 -1.1% |
Find assessor info on the county website
Neighborhood: 02478
Nearby schools
GreatSchools rating
- 9/10Butler Elementary SchoolGrades: K-4Distance: 0.3 mi
- 8/10Winthrop L Chenery Middle SchoolGrades: 5-8Distance: 0.6 mi
- 10/10Belmont High SchoolGrades: 9-12Distance: 0.9 mi
Schools provided by the listing agent
- Middle: Belmont Middle
- High: Belmont High
Source: MLS PIN. This data may not be complete. We recommend contacting the local school district to confirm school assignments for this home.
Get a cash offer in 3 minutes
Find out how much your home could sell for in as little as 3 minutes with a no-obligation cash offer.
Estimated market value
$893,900
Get a cash offer in 3 minutes
Find out how much your home could sell for in as little as 3 minutes with a no-obligation cash offer.
Estimated market value
$893,900


