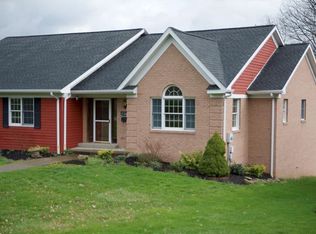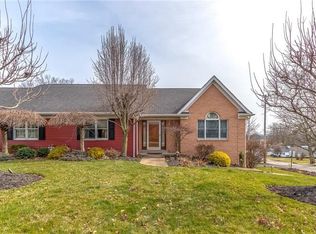Sold for $272,900
$272,900
58 Darlington Rd, Beaver Falls, PA 15010
3beds
1,962sqft
Single Family Residence
Built in 1998
7,840.8 Square Feet Lot
$314,500 Zestimate®
$139/sqft
$2,252 Estimated rent
Home value
$314,500
$296,000 - $337,000
$2,252/mo
Zestimate® history
Loading...
Owner options
Explore your selling options
What's special
Welcome to your dream home! This attached, single family home in Patterson Heights boasts incredible curb appeal, storage space galore, an open floor plan & so much natural light. First steps inside, you're greeted by a vast Living Room with cathedral ceilings, adjacent the Dining Area & sliding glass doors to a TimberTech composite deck. The bright, eat in kitchen offers plenty of cabinet & counter space & gleaming hardwood floors. Delightful space for those who like to cook & ideal for hosting family & friends. The spacious Primary Bedroom has its own private bath & walk in closet, while BR #2 also offers a spacious walk-in. The 3rd BR, with vaulted ceilings, recessed lighting & arched window, could double as an amazing office or den! Another full bath & laundry (with built in ironing board) round out the main floor. The lower level offers a walk-out family room, powder room & oversized 2 car garage w/ INCREDIBLE 37'x9' bonus/storage room attached- options are endless! MUST SEE!!
Zillow last checked: 8 hours ago
Listing updated: January 02, 2025 at 11:48am
Listed by:
Rhonda Shearer 724-933-6300,
RE/MAX SELECT REALTY
Bought with:
Kirah Welsh, RS356989
REALTY ONE GROUP ULTIMATE
Source: WPMLS,MLS#: 1676551 Originating MLS: West Penn Multi-List
Originating MLS: West Penn Multi-List
Facts & features
Interior
Bedrooms & bathrooms
- Bedrooms: 3
- Bathrooms: 3
- Full bathrooms: 2
- 1/2 bathrooms: 1
Primary bedroom
- Level: Main
- Dimensions: 14x12
Bedroom 2
- Level: Main
- Dimensions: 14x10
Bedroom 3
- Level: Main
- Dimensions: 13x10
Bonus room
- Level: Lower
- Dimensions: 37x9
Dining room
- Level: Main
- Dimensions: 20x
Entry foyer
- Level: Main
- Dimensions: 12x6
Family room
- Level: Lower
- Dimensions: 21x14
Kitchen
- Level: Main
- Dimensions: x12
Laundry
- Level: Main
- Dimensions: 7x7
Living room
- Level: Main
- Dimensions: 24x14
Heating
- Forced Air, Gas
Cooling
- Central Air
Appliances
- Included: Some Gas Appliances, Dryer, Dishwasher, Disposal, Microwave, Refrigerator, Stove, Washer
Features
- Window Treatments
- Flooring: Carpet, Ceramic Tile, Hardwood
- Windows: Multi Pane, Screens, Window Treatments
- Basement: Full,Finished,Walk-Out Access
Interior area
- Total structure area: 1,962
- Total interior livable area: 1,962 sqft
Property
Parking
- Total spaces: 2
- Parking features: Built In, Garage Door Opener
- Has attached garage: Yes
Features
- Levels: One
- Stories: 1
Lot
- Size: 7,840 sqft
- Dimensions: 52 x 161 x 55 x 143
Details
- Parcel number: 450010326000
Construction
Type & style
- Home type: SingleFamily
- Architectural style: Ranch
- Property subtype: Single Family Residence
Materials
- Brick
- Roof: Asphalt
Condition
- Resale
- Year built: 1998
Utilities & green energy
- Sewer: Public Sewer
- Water: Public
Community & neighborhood
Location
- Region: Beaver Falls
Price history
| Date | Event | Price |
|---|---|---|
| 1/2/2025 | Sold | $272,900-2.5%$139/sqft |
Source: | ||
| 10/24/2024 | Contingent | $279,900$143/sqft |
Source: | ||
| 10/18/2024 | Listed for sale | $279,900+49.7%$143/sqft |
Source: | ||
| 8/28/2009 | Sold | $187,000-6%$95/sqft |
Source: Public Record Report a problem | ||
| 4/26/2009 | Listing removed | $199,000$101/sqft |
Source: SecondSpace #88447115 Report a problem | ||
Public tax history
| Year | Property taxes | Tax assessment |
|---|---|---|
| 2023 | $5,260 | $44,200 |
| 2022 | $5,260 +0.8% | $44,200 |
| 2021 | $5,216 +1.7% | $44,200 |
Find assessor info on the county website
Neighborhood: 15010
Nearby schools
GreatSchools rating
- NAPatterson Primary SchoolGrades: K-2Distance: 0.8 mi
- 5/10Highland Middle SchoolGrades: 5-8Distance: 2.7 mi
- 7/10Blackhawk High SchoolGrades: 9-12Distance: 4.2 mi
Schools provided by the listing agent
- District: Blackhawk
Source: WPMLS. This data may not be complete. We recommend contacting the local school district to confirm school assignments for this home.

Get pre-qualified for a loan
At Zillow Home Loans, we can pre-qualify you in as little as 5 minutes with no impact to your credit score.An equal housing lender. NMLS #10287.

