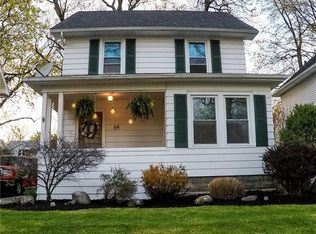Closed
$236,000
58 Dalkeith Rd, Rochester, NY 14609
3beds
1,404sqft
Single Family Residence
Built in 1926
5,135.72 Square Feet Lot
$252,300 Zestimate®
$168/sqft
$1,956 Estimated rent
Maximize your home sale
Get more eyes on your listing so you can sell faster and for more.
Home value
$252,300
$232,000 - $275,000
$1,956/mo
Zestimate® history
Loading...
Owner options
Explore your selling options
What's special
Beautiful 3/4 bedroom home in North Winton Village. Lots of character in this 1920's home with original hardwood floors, natural wood doors and glass door knobs. Living room has a new ventless gas fireplace. Updated kitchen with white cabinets and new flooring. Formal dining room. Three bedrooms and an updated full bath with new tub surround and vanity on the second floor. The finished attic is a great bonus space or potential 4th bedroom. Freshly painted exterior and interior. Mechanical improvements include a high efficiency furnace (2013), central air, vinyl windows, glass block basement windows, hot water tank (2020) and brand new gutter guards. Greenlight internet! Enjoy your morning coffee on the enclosed 3-season porch overlooking the gorgeous front garden or have an evening fire in the partially fenced-in backyard. New shed. All appliances included. A short walk to popular hiking trails, parks, restaurants and bars. Open house Sunday August 25th 2PM to 3:30PM. Delayed negotiations on Monday August 26th at 11AM.
Zillow last checked: 8 hours ago
Listing updated: October 04, 2024 at 01:26pm
Listed by:
Shannon M. Fitzpatrick 585-481-2608,
RE/MAX Plus
Bought with:
Mary K Hanrahan, 40HA1104189
Red Barn Properties
Source: NYSAMLSs,MLS#: R1558270 Originating MLS: Rochester
Originating MLS: Rochester
Facts & features
Interior
Bedrooms & bathrooms
- Bedrooms: 3
- Bathrooms: 1
- Full bathrooms: 1
Heating
- Gas, Forced Air
Cooling
- Central Air
Appliances
- Included: Dryer, Dishwasher, Gas Oven, Gas Range, Gas Water Heater, Refrigerator, Washer
- Laundry: In Basement
Features
- Attic, Ceiling Fan(s), Separate/Formal Dining Room, Separate/Formal Living Room, Natural Woodwork
- Flooring: Carpet, Hardwood, Varies
- Basement: Full
- Number of fireplaces: 1
Interior area
- Total structure area: 1,404
- Total interior livable area: 1,404 sqft
Property
Parking
- Parking features: No Garage
Features
- Patio & porch: Enclosed, Porch
- Exterior features: Blacktop Driveway, Fence
- Fencing: Partial
Lot
- Size: 5,135 sqft
- Dimensions: 42 x 120
- Features: Near Public Transit, Residential Lot
Details
- Additional structures: Shed(s), Storage
- Parcel number: 26140010766000010650000000
- Special conditions: Standard
Construction
Type & style
- Home type: SingleFamily
- Architectural style: Historic/Antique,Two Story
- Property subtype: Single Family Residence
Materials
- Composite Siding
- Foundation: Block
- Roof: Asphalt
Condition
- Resale
- Year built: 1926
Utilities & green energy
- Electric: Circuit Breakers
- Sewer: Connected
- Water: Connected, Public
- Utilities for property: Sewer Connected, Water Connected
Community & neighborhood
Location
- Region: Rochester
- Subdivision: Dalkeith
Other
Other facts
- Listing terms: Cash,Conventional,FHA,VA Loan
Price history
| Date | Event | Price |
|---|---|---|
| 10/4/2024 | Sold | $236,000+31.2%$168/sqft |
Source: | ||
| 8/27/2024 | Pending sale | $179,900$128/sqft |
Source: | ||
| 8/19/2024 | Listed for sale | $179,900-0.1%$128/sqft |
Source: | ||
| 11/14/2022 | Sold | $180,000+28.7%$128/sqft |
Source: | ||
| 10/10/2022 | Pending sale | $139,900$100/sqft |
Source: | ||
Public tax history
| Year | Property taxes | Tax assessment |
|---|---|---|
| 2024 | -- | $215,600 +81.9% |
| 2023 | -- | $118,500 |
| 2022 | -- | $118,500 |
Find assessor info on the county website
Neighborhood: North Winton Village
Nearby schools
GreatSchools rating
- 4/10School 52 Frank Fowler DowGrades: PK-6Distance: 0.2 mi
- 4/10East Lower SchoolGrades: 6-8Distance: 0.7 mi
- 2/10East High SchoolGrades: 9-12Distance: 0.7 mi
Schools provided by the listing agent
- District: Rochester
Source: NYSAMLSs. This data may not be complete. We recommend contacting the local school district to confirm school assignments for this home.

