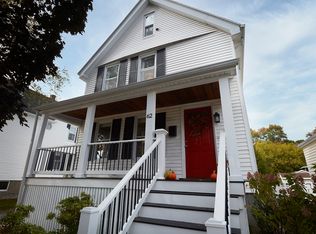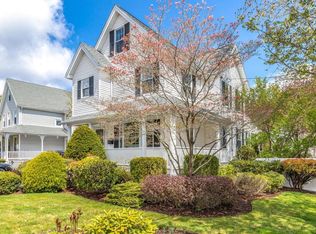Gorgeous updated home! Beautiful Neighborhood New kitchen, quartz counter tops, stainless steel appliances and new cabinets. 2 updated full bathrooms! Great yard for entertaining! This home is move in ready. See Firm Remarks. Open House is Sunday, April 17th from 12- 1:30pm. NO SHOWINGS PRIOR TO OPEN HOUSE. All offers Due on Tuesday April 19th @ 5pm and will be reviewed on Wednesday.
This property is off market, which means it's not currently listed for sale or rent on Zillow. This may be different from what's available on other websites or public sources.

