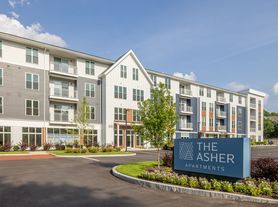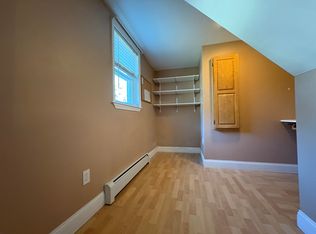Welcome to this fully renovated 3-bedroom, 2-bath home in a quiet, family-friendly Framingham neighborhood. The home boasts an inviting large living area and a brand-new kitchen with modern appliances and a cozy breakfast nook, perfect for casual meals and entertaining, along with newly updated bathrooms. Enjoy the convenience of an attached 1-car garage and a large driveway with ample parking, plus an unfinished walk-out basement equipped with a new washer and dryer unit. Step outside to a spacious backyard, ideal for relaxing or outdoor activities. Perfectly located just minutes from the Mass Pike (I-90), Route 9, Framingham State University, and the commuter rail, this home combines comfort, style, and convenience. Ideal for families, pets allowed.
No smoking
House for rent
Accepts Zillow applications
$3,800/mo
58 Cutler Dr, Framingham, MA 01701
3beds
1,550sqft
This listing now includes required monthly fees in the total price. Learn more
Single family residence
Available now
Cats, dogs OK
-- A/C
In unit laundry
Attached garage parking
Baseboard
What's special
Spacious backyardBrand-new kitchenModern appliancesNewly updated bathroomsCozy breakfast nook
- 22 days |
- -- |
- -- |
Travel times
Facts & features
Interior
Bedrooms & bathrooms
- Bedrooms: 3
- Bathrooms: 2
- Full bathrooms: 1
- 1/2 bathrooms: 1
Heating
- Baseboard
Appliances
- Included: Dishwasher, Dryer, Oven, Refrigerator, Washer
- Laundry: In Unit
Features
- Flooring: Hardwood
Interior area
- Total interior livable area: 1,550 sqft
Property
Parking
- Parking features: Attached
- Has attached garage: Yes
- Details: Contact manager
Features
- Exterior features: Heating system: Baseboard
Details
- Parcel number: FRAMM132B04L3296U000
Construction
Type & style
- Home type: SingleFamily
- Property subtype: Single Family Residence
Community & HOA
Location
- Region: Framingham
Financial & listing details
- Lease term: 1 Year
Price history
| Date | Event | Price |
|---|---|---|
| 10/29/2025 | Price change | $3,800-2.6%$2/sqft |
Source: Zillow Rentals | ||
| 10/25/2025 | Price change | $3,900-2.5%$3/sqft |
Source: Zillow Rentals | ||
| 10/14/2025 | Price change | $4,000-4.8%$3/sqft |
Source: Zillow Rentals | ||
| 10/10/2025 | Listed for rent | $4,200$3/sqft |
Source: Zillow Rentals | ||
| 5/22/2025 | Sold | $525,000$339/sqft |
Source: MLS PIN #73357935 | ||

